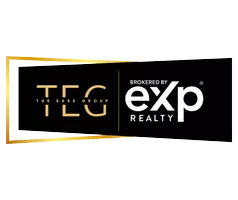HOW MUCH WOULD YOU LIKE TO OFFER FOR THIS PROPERTY?
3 Beds
2 Baths
1,740 SqFt
3 Beds
2 Baths
1,740 SqFt
Key Details
Property Type Single Family Home
Sub Type Ranch
Listing Status Pending
Purchase Type For Sale
Square Footage 1,740 sqft
Price per Sqft $186
Subdivision Lake Royale
MLS Listing ID 10084474
Style House,Site Built
Bedrooms 3
Full Baths 2
HOA Fees $1,192/ann
HOA Y/N Yes
Abv Grd Liv Area 1,740
Year Built 2023
Annual Tax Amount $1,831
Lot Size 0.340 Acres
Acres 0.34
Property Sub-Type Ranch
Source Triangle MLS
Property Description
ONLY 1 YEAR OLD LAKE AREA HOME !!
3 Bedroom Custom RANCH Home in beautiful setting in the private Community of Lake Royale. ONE Floor Living. Community has gated access for privacy. You will have Use of Lake for lots of leisure activities. Home has a 2 Car Oversized Finished Garage. The Deck off the back of the house facing the woods give you a relaxing setting for enjoying the outdoors....grilling, etc. Open with a a spacious Floor Plan. Active social groups available. All rooms on one floor. Great permanent home or as a second home to enjoy getting away to the Lake.
Home Warranty from Builder still in Effect.
Beautiful Lake Royale offers swimming pool, two beaches/swim area, boating, putt- putt, tennis/basketball courts, outdoor fitness area. Similar to RESORT LIVING and not too far from Raleigh
#lakeroyale #Lakehouse #lakehouseforsale #lakelife
Location
State NC
County Franklin
Community Clubhouse, Lake
Direction Take I 87 /Hwy 264 from Raleigh towards Rocky Mount. Take US-64 E to NC-231 N/US-64 ALT E in Nash County. Take the NC-231/US-64 exit from US-64 E. Take NC-98 W, Sledge Rd, Shawnee Dr and Sagamore Dr to Wichita Way in Lake Royale
Rooms
Bedroom Description Primary Bedroom, Bedroom 2, Bathroom 3, Kitchen, Living Room, Dining Room, Laundry
Other Rooms [{"RoomType":"Primary Bedroom", "RoomKey":"20250325131443689916000000", "RoomDescription":null, "RoomWidth":15, "RoomLevel":"Main", "RoomDimensions":"12 x 15", "RoomLength":12}, {"RoomType":"Bedroom 2", "RoomKey":"20250325131443705871000000", "RoomDescription":null, "RoomWidth":16.2, "RoomLevel":"Main", "RoomDimensions":"10.7 x 16.2", "RoomLength":10.7}, {"RoomType":"Bathroom 3", "RoomKey":"20250325131443724971000000", "RoomDescription":null, "RoomWidth":15, "RoomLevel":"Main", "RoomDimensions":"12.8 x 15", "RoomLength":12.8}, {"RoomType":"Kitchen", "RoomKey":"20250325131443741995000000", "RoomDescription":null, "RoomWidth":17, "RoomLevel":"Main", "RoomDimensions":"13.2 x 17", "RoomLength":13.2}, {"RoomType":"Living Room", "RoomKey":"20250325131443758597000000", "RoomDescription":null, "RoomWidth":20, "RoomLevel":"Main", "RoomDimensions":"14 x 20", "RoomLength":14}, {"RoomType":"Dining Room", "RoomKey":"20250325131443775087000000", "RoomDescription":null, "RoomWidth":15, "RoomLevel":"Main", "RoomDimensions":"11 x 15", "RoomLength":11}, {"RoomType":"Laundry", "RoomKey":"20250325131443791847000000", "RoomDescription":null, "RoomWidth":8.4, "RoomLevel":"Main", "RoomDimensions":"5.7 x 8.4", "RoomLength":5.7}]
Primary Bedroom Level Primary Bedroom (Main), Bedroom 2 (Main), Bathroom 3 (Main), Kitchen (Main), Living Room (Main), Dining Room (Main), Laundry (Ma
Interior
Interior Features Ceiling Fan(s), Eat-in Kitchen, Kitchen/Dining Room Combination, Living/Dining Room Combination, Open Floorplan, Master Downstairs, Vaulted Ceiling(s)
Heating Electric, Forced Air
Cooling Ceiling Fan(s), Central Air, Electric
Flooring Carpet, Vinyl
Fireplaces Number 1
Fireplaces Type Electric, Living Room
Fireplace Yes
Appliance Dishwasher, Electric Range, Microwave, Refrigerator
Laundry Main Level
Exterior
Garage Spaces 2.0
Fence None
Community Features Clubhouse, Lake
Utilities Available Electricity Connected, Septic Connected, Water Connected
View Y/N Yes
Roof Type Shingle
Street Surface Asphalt
Garage Yes
Private Pool No
Building
Lot Description Back Yard, Few Trees, Level
Faces Take I 87 /Hwy 264 from Raleigh towards Rocky Mount. Take US-64 E to NC-231 N/US-64 ALT E in Nash County. Take the NC-231/US-64 exit from US-64 E. Take NC-98 W, Sledge Rd, Shawnee Dr and Sagamore Dr to Wichita Way in Lake Royale
Story 1
Foundation Other
Sewer Septic Tank
Water Public
Architectural Style Ranch
Level or Stories 1
Structure Type Vinyl Siding
New Construction No
Schools
Elementary Schools Franklin - Ed Best
Middle Schools Franklin - Bunn
High Schools Franklin - Bunn
Others
HOA Fee Include Road Maintenance
Senior Community No
Tax ID 2831715754
Special Listing Condition Standard

"My job is to find and attract mastery-based agents to the office, protect the culture, and make sure everyone is happy! "






