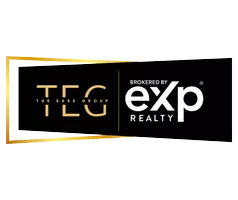HOW MUCH WOULD YOU LIKE TO OFFER FOR THIS PROPERTY?
2 Beds
3 Baths
1,788 SqFt
2 Beds
3 Baths
1,788 SqFt
Key Details
Property Type Townhouse
Sub Type Townhouse
Listing Status Active
Purchase Type For Sale
Square Footage 1,788 sqft
Price per Sqft $226
Subdivision Mebane Towne Center
MLS Listing ID 10084477
Style Townhouse
Bedrooms 2
Full Baths 2
Half Baths 1
HOA Fees $164/mo
HOA Y/N Yes
Abv Grd Liv Area 1,788
Year Built 2024
Annual Tax Amount $1
Property Sub-Type Townhouse
Source Triangle MLS
Property Description
Location
State NC
County Alamance
Community Clubhouse, Pool
Direction At 943 S Fifth Street, turn onto Bonanza Lane. Follow Bonanza Lane to 1030 on the right
Rooms
Bedroom Description Living Room, Kitchen, Dining Room, Primary Bedroom, Bedroom 2, Loft
Other Rooms [{"RoomType":"Living Room", "RoomKey":"20250325132458094688000000", "RoomDescription":null, "RoomWidth":9.5, "RoomLevel":"Main", "RoomDimensions":"11 x 9.5", "RoomLength":11}, {"RoomType":"Kitchen", "RoomKey":"20250325132458115244000000", "RoomDescription":null, "RoomWidth":12.3, "RoomLevel":"Main", "RoomDimensions":"10.3 x 12.3", "RoomLength":10.3}, {"RoomType":"Dining Room", "RoomKey":"20250325132458133232000000", "RoomDescription":null, "RoomWidth":11.3, "RoomLevel":"Main", "RoomDimensions":"9.9 x 11.3", "RoomLength":9.9}, {"RoomType":"Primary Bedroom", "RoomKey":"20250325132458153502000000", "RoomDescription":null, "RoomWidth":15.1, "RoomLevel":"Second", "RoomDimensions":"11.8 x 15.1", "RoomLength":11.8}, {"RoomType":"Bedroom 2", "RoomKey":"20250325132458174570000000", "RoomDescription":null, "RoomWidth":13.8, "RoomLevel":"Second", "RoomDimensions":"9.6 x 13.8", "RoomLength":9.6}, {"RoomType":"Loft", "RoomKey":"20250325132458196001000000", "RoomDescription":null, "RoomWidth":12, "RoomLevel":"Second", "RoomDimensions":"10 x 12", "RoomLength":10}]
Primary Bedroom Level Living Room (Main), Kitchen (Main), Dining Room (Main), Primary Bedroom (Second), Bedroom 2 (Second), Loft (Second)
Interior
Heating Natural Gas
Cooling Central Air
Flooring Vinyl
Appliance Cooktop, Dishwasher, Disposal
Laundry Inside
Exterior
Garage Spaces 1.0
Community Features Clubhouse, Pool
View Y/N Yes
Roof Type Shingle
Garage Yes
Private Pool No
Building
Faces At 943 S Fifth Street, turn onto Bonanza Lane. Follow Bonanza Lane to 1030 on the right
Story 2
Foundation Slab
Sewer Public Sewer
Water Public
Architectural Style Traditional
Level or Stories 2
Structure Type Brick Veneer
New Construction Yes
Schools
Elementary Schools Alamance - S Mebane
Middle Schools Alamance - Hawfields
High Schools Alamance - Southeast Alamance
Others
HOA Fee Include None
Senior Community No
Tax ID 178005
Special Listing Condition Standard

"My job is to find and attract mastery-based agents to the office, protect the culture, and make sure everyone is happy! "

