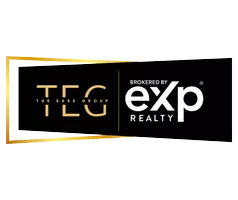HOW MUCH WOULD YOU LIKE TO OFFER FOR THIS PROPERTY?
4 Beds
4 Baths
2,184 SqFt
4 Beds
4 Baths
2,184 SqFt
Key Details
Property Type Townhouse
Sub Type Townhouse
Listing Status Active
Purchase Type For Sale
Square Footage 2,184 sqft
Price per Sqft $171
Subdivision Everton
MLS Listing ID 10085398
Style Townhouse
Bedrooms 4
Full Baths 3
Half Baths 1
HOA Fees $181/mo
HOA Y/N Yes
Abv Grd Liv Area 2,184
Year Built 2025
Annual Tax Amount $1
Lot Size 1,742 Sqft
Acres 0.04
Property Sub-Type Townhouse
Source Triangle MLS
Property Description
Location
State NC
County Durham
Community Curbs, Fitness Center, Playground, Pool, Sidewalks, Street Lights
Direction Take I-40 or I-540, exit Hwy 70 towards Durham. Turn right on Brier Creek Parkway, about 2 miles to a left turn on Leesville Road, turn right onto Everton Ave. Model home and parking on the left.
Rooms
Bedroom Description Primary Bedroom, Dining Room, Family Room, Bedroom 2, Bedroom 3, Bedroom 4
Other Rooms [{"RoomType":"Primary Bedroom", "RoomKey":"20250328161025749510000000", "RoomDescription":null, "RoomWidth":15.1, "RoomLevel":"Third", "RoomDimensions":"15.9 x 15.1", "RoomLength":15.9}, {"RoomType":"Dining Room", "RoomKey":"20250328161025766605000000", "RoomDescription":null, "RoomWidth":13.5, "RoomLevel":"Second", "RoomDimensions":"10.3 x 13.5", "RoomLength":10.3}, {"RoomType":"Family Room", "RoomKey":"20250328161025783397000000", "RoomDescription":null, "RoomWidth":16.4, "RoomLevel":"Second", "RoomDimensions":"21.1 x 16.4", "RoomLength":21.1}, {"RoomType":"Bedroom 2", "RoomKey":"20250328161025800688000000", "RoomDescription":null, "RoomWidth":12.5, "RoomLevel":"Third", "RoomDimensions":"10.4 x 12.5", "RoomLength":10.4}, {"RoomType":"Bedroom 3", "RoomKey":"20250328161025818106000000", "RoomDescription":null, "RoomWidth":12.5, "RoomLevel":"Third", "RoomDimensions":"10.4 x 12.5", "RoomLength":10.4}, {"RoomType":"Bedroom 4", "RoomKey":"20250328161025837982000000", "RoomDescription":null, "RoomWidth":10.1, "RoomLevel":"Main", "RoomDimensions":"15.1 x 10.1", "RoomLength":15.1}]
Primary Bedroom Level Primary Bedroom (Third), Dining Room (Second), Family Room (Second), Bedroom 2 (Third), Bedroom 3 (Third), Bedroom 4 (Main)
Interior
Interior Features Bathtub/Shower Combination, Double Vanity, Eat-in Kitchen, Entrance Foyer, Granite Counters, High Ceilings, High Speed Internet, Kitchen Island, Open Floorplan, Pantry, Quartz Counters, Smart Camera(s)/Recording, Smart Home, Smart Thermostat, Smooth Ceilings, Storage, Tray Ceiling(s), Walk-In Closet(s), Walk-In Shower, Water Closet, Wired for Data
Heating Zoned
Cooling Dual, Zoned
Flooring Carpet, Vinyl, Tile
Fireplace No
Window Features Double Pane Windows,ENERGY STAR Qualified Windows,Insulated Windows,Screens
Appliance Dishwasher, Disposal, ENERGY STAR Qualified Appliances, Free-Standing Gas Range, Gas Range, Microwave, Plumbed For Ice Maker, Smart Appliance(s), Tankless Water Heater, Vented Exhaust Fan
Laundry Electric Dryer Hookup, Inside, Laundry Room, Upper Level, Washer Hookup
Exterior
Exterior Feature Rain Gutters
Garage Spaces 2.0
Community Features Curbs, Fitness Center, Playground, Pool, Sidewalks, Street Lights
Utilities Available Cable Available, Electricity Connected, Natural Gas Connected, Phone Available, Water Connected, Underground Utilities
View Y/N Yes
View Trees/Woods
Roof Type Shingle
Street Surface Paved
Garage Yes
Private Pool No
Building
Lot Description Back Yard, Close to Clubhouse, Interior Lot, Landscaped
Faces Take I-40 or I-540, exit Hwy 70 towards Durham. Turn right on Brier Creek Parkway, about 2 miles to a left turn on Leesville Road, turn right onto Everton Ave. Model home and parking on the left.
Story 3
Foundation Slab
Sewer Public Sewer
Water Public
Architectural Style Traditional
Level or Stories 3
Structure Type Fiber Cement
New Construction Yes
Schools
Elementary Schools Durham - Spring Valley
Middle Schools Durham - Neal
High Schools Durham - Southern
Others
HOA Fee Include Cable TV,Internet,Maintenance Grounds,Trash
Senior Community No
Special Listing Condition Standard

"My job is to find and attract mastery-based agents to the office, protect the culture, and make sure everyone is happy! "


