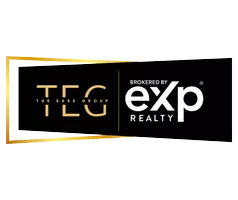HOW MUCH WOULD YOU LIKE TO OFFER FOR THIS PROPERTY?
2 Beds
2 Baths
988 SqFt
2 Beds
2 Baths
988 SqFt
Key Details
Property Type Condo
Sub Type Condominium
Listing Status Active
Purchase Type For Sale
Square Footage 988 sqft
Price per Sqft $223
Subdivision Trailwood Heights
MLS Listing ID 10085761
Style Site Built
Bedrooms 2
Full Baths 2
HOA Fees $280/mo
HOA Y/N Yes
Abv Grd Liv Area 988
Year Built 2001
Annual Tax Amount $1,906
Property Sub-Type Condominium
Source Triangle MLS
Property Description
Location
State NC
County Wake
Community Pool
Direction From I-40, take Exit 295, Gorman Street towards Tryon Rd, Left on Tryon Rd, Left on Trailwood Dr, Right on Lineberry Dr, Left on Trailwood Heights lane, Right on Trailwood Pines and last building on left, Building 2800.
Rooms
Bedroom Description Primary Bedroom, Bedroom 2, Primary Bathroom, Bathroom 2, Living Room, Kitchen, Dining Room, Entrance Hall
Other Rooms [{"RoomType":"Primary Bedroom", "RoomKey":"20250614173220781406000000", "RoomDescription":"Vaulted ceiling", "RoomWidth":11.7, "RoomLevel":"Main", "RoomDimensions":"15.7 x 11.7", "RoomLength":15.7}, {"RoomType":"Bedroom 2", "RoomKey":"20250614173220798856000000", "RoomDescription":null, "RoomWidth":11.8, "RoomLevel":"Main", "RoomDimensions":"9.11 x 11.8", "RoomLength":9.11}, {"RoomType":"Primary Bathroom", "RoomKey":"20250614173220815599000000", "RoomDescription":null, "RoomWidth":5.5, "RoomLevel":"Main", "RoomDimensions":"9.1 x 5.5", "RoomLength":9.1}, {"RoomType":"Bathroom 2", "RoomKey":"20250614173220831839000000", "RoomDescription":null, "RoomWidth":8.3, "RoomLevel":"Main", "RoomDimensions":"5.1 x 8.3", "RoomLength":5.1}, {"RoomType":"Living Room", "RoomKey":"20250614173220851224000000", "RoomDescription":null, "RoomWidth":12.6, "RoomLevel":"Main", "RoomDimensions":"13.5 x 12.6", "RoomLength":13.5}, {"RoomType":"Kitchen", "RoomKey":"20250614173220870684000000", "RoomDescription":null, "RoomWidth":7.1, "RoomLevel":"Main", "RoomDimensions":"10.1 x 7.1", "RoomLength":10.1}, {"RoomType":"Dining Room", "RoomKey":"20250614173220887365000000", "RoomDescription":null, "RoomWidth":12.6, "RoomLevel":"Main", "RoomDimensions":"7.1 x 12.6", "RoomLength":7.1}, {"RoomType":"Entrance Hall", "RoomKey":"20250614173220907185000000", "RoomDescription":null, "RoomWidth":4.8, "RoomLevel":"Main", "RoomDimensions":"10.4 x 4.8", "RoomLength":10.4}]
Primary Bedroom Level Primary Bedroom (Main), Bedroom 2 (Main), Primary Bathroom (Main), Bathroom 2 (Main), Living Room (Main), Kitchen (Main), Dining
Interior
Interior Features Breakfast Bar, Ceiling Fan(s), Entrance Foyer, Living/Dining Room Combination, Pantry, Vaulted Ceiling(s)
Heating Central, Electric
Cooling Ceiling Fan(s), Central Air
Flooring Carpet, Linoleum
Fireplace No
Appliance Dishwasher, Electric Range, Electric Water Heater, Exhaust Fan, Microwave, Refrigerator, Washer/Dryer
Laundry Main Level
Exterior
Exterior Feature Balcony
Community Features Pool
View Y/N Yes
Roof Type Shingle
Street Surface Paved
Handicap Access Accessible Entrance
Porch Covered
Garage No
Private Pool No
Building
Faces From I-40, take Exit 295, Gorman Street towards Tryon Rd, Left on Tryon Rd, Left on Trailwood Dr, Right on Lineberry Dr, Left on Trailwood Heights lane, Right on Trailwood Pines and last building on left, Building 2800.
Foundation Slab
Sewer Public Sewer
Water Public
Architectural Style Transitional
Structure Type Brick,Vinyl Siding
New Construction No
Schools
Elementary Schools Wake County Schools
Middle Schools Wake County Schools
High Schools Wake County Schools
Others
HOA Fee Include Maintenance Grounds,Trash
Senior Community No
Tax ID 0792384991
Special Listing Condition Standard

"My job is to find and attract mastery-based agents to the office, protect the culture, and make sure everyone is happy! "






