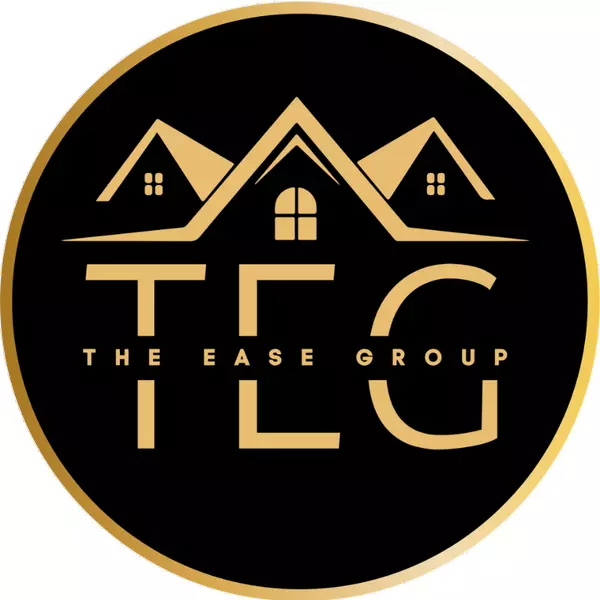Bought with Long & Foster Real Estate INC/Stonehenge
$335,000
$335,000
For more information regarding the value of a property, please contact us for a free consultation.
3 Beds
4 Baths
2,312 SqFt
SOLD DATE : 10/15/2019
Key Details
Sold Price $335,000
Property Type Single Family Home
Sub Type Single Family Residence
Listing Status Sold
Purchase Type For Sale
Square Footage 2,312 sqft
Price per Sqft $144
Subdivision Durant Trails
MLS Listing ID 2277995
Sold Date 10/15/19
Style Site Built
Bedrooms 3
Full Baths 2
Half Baths 2
HOA Fees $42/mo
HOA Y/N Yes
Abv Grd Liv Area 2,312
Year Built 1994
Annual Tax Amount $3,053
Lot Size 6,098 Sqft
Acres 0.14
Property Sub-Type Single Family Residence
Source Triangle MLS
Property Description
Pristine 2Sty backing to Greenway! New roof & tankless W/H! New crown moldings, smooth ceilings & lighting! Travertine flrs in Powder on main. Refinished wood flrs w/new baseboards. Updated KT w/tile flrs, custom beadboard/millwork on bar, hardware, ss Range Hood & tile b.splash. Granite ctops! Refaced FP w/tumbled marble, mantle, logs & glass doors. Alcove/Office & Master w/refinished wood flrs, 2 add'l BR's up & Shared BA w/new tile flrs. Bonus w/renovated ½ BA! Walk-in & pull-down Attic. Fenced yard!
Location
State NC
County Wake
Community Playground, Pool
Direction I540 to North on Falls of Neuse; right on Durant Rd; right onto Tenderfoot Trail; right onto Hiking Trail; left onto Clivedon. Home is on your left.
Rooms
Bedroom Description Entrance Hall,Living Room,Dining Room,Family Room,Kitchen,Breakfast Room,Primary Bedroom,Bedroom 2,Bedroom 3,Utility Room,Bonus Room,Other,Other
Basement Crawl Space
Interior
Interior Features Bathtub Only, Cathedral Ceiling(s), Ceiling Fan(s), Entrance Foyer, Granite Counters, High Ceilings, Pantry, Shower Only, Smart Light(s), Smooth Ceilings, Soaking Tub, Tile Counters, Tray Ceiling(s), Walk-In Closet(s), Walk-In Shower, Other
Heating Electric, Forced Air, Heat Pump, Natural Gas, Zoned
Cooling Central Air, Zoned
Flooring Hardwood, Tile
Fireplaces Number 1
Fireplaces Type Family Room
Fireplace Yes
Appliance Dishwasher, Electric Range, Range Hood, Refrigerator, Self Cleaning Oven, Tankless Water Heater
Laundry Electric Dryer Hookup, Laundry Room, Main Level
Exterior
Exterior Feature Fenced Yard, Rain Gutters, Tennis Court(s)
Garage Spaces 2.0
Community Features Playground, Pool
View Y/N Yes
Porch Covered, Deck, Porch
Garage Yes
Private Pool No
Building
Lot Description Cul-De-Sac, Landscaped
Faces I540 to North on Falls of Neuse; right on Durant Rd; right onto Tenderfoot Trail; right onto Hiking Trail; left onto Clivedon. Home is on your left.
Sewer Public Sewer
Water Public
Architectural Style Traditional, Transitional
Structure Type Vinyl Siding
New Construction No
Schools
Elementary Schools Wake - Durant Road
Middle Schools Wake - Durant
High Schools Wake - Millbrook
Others
Senior Community false
Special Listing Condition Seller Licensed Real Estate Professional
Read Less Info
Want to know what your home might be worth? Contact us for a FREE valuation!

Our team is ready to help you sell your home for the highest possible price ASAP

"My job is to find and attract mastery-based agents to the office, protect the culture, and make sure everyone is happy! "

