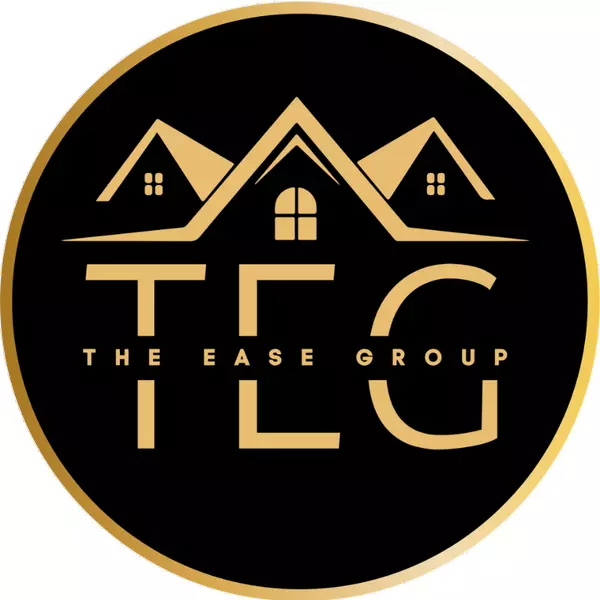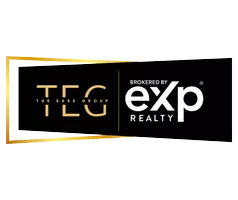Bought with Carolina's Choice Real Estate
$303,000
$309,900
2.2%For more information regarding the value of a property, please contact us for a free consultation.
4 Beds
3 Baths
2,325 SqFt
SOLD DATE : 12/09/2019
Key Details
Sold Price $303,000
Property Type Single Family Home
Sub Type Single Family Residence
Listing Status Sold
Purchase Type For Sale
Square Footage 2,325 sqft
Price per Sqft $130
Subdivision Ravenstone
MLS Listing ID 2278042
Sold Date 12/09/19
Style Site Built
Bedrooms 4
Full Baths 2
Half Baths 1
HOA Fees $50/qua
HOA Y/N Yes
Abv Grd Liv Area 2,325
Year Built 2004
Annual Tax Amount $2,939
Lot Size 10,454 Sqft
Acres 0.24
Property Sub-Type Single Family Residence
Source Triangle MLS
Property Description
Remodeled kitchen (2017) with large island, upgraded granite countertops, beautiful glass backsplash, and stainless appliances is enough to bring out the chef in any of us. Main level features stunning engineered hardwoods (2017) and a bright, open floorplan. Large master suite with beautiful, private bath. Large secondary bedrooms provide ample closet space. Satisfy your inner gardener in the expansive, fenced yard. HOA includes pool access. New HVAC installed 2015, new water heater 2016. Move-in ready!
Location
State NC
County Durham
Direction Hwy 98 (Wake Forest Rd) to Sherron Rd. Southto Ravenstone Lane East (left) to Ashburn LaneSouth (Right) to property on left. To Pool &Park: continue down Ashburn to Hillview Dr. Leftto Weathervane Dr. Left
Rooms
Bedroom Description Living Room,Dining Room,Family Room,Kitchen,Primary Bedroom,Bedroom 2,Bedroom 3,Bedroom 4
Interior
Heating Forced Air, Natural Gas, Zoned
Cooling Zoned
Flooring Carpet, Hardwood, Tile
Fireplaces Number 1
Fireplace Yes
Appliance Gas Water Heater
Exterior
Garage Spaces 2.0
View Y/N Yes
Garage No
Private Pool No
Building
Faces Hwy 98 (Wake Forest Rd) to Sherron Rd. Southto Ravenstone Lane East (left) to Ashburn LaneSouth (Right) to property on left. To Pool &Park: continue down Ashburn to Hillview Dr. Leftto Weathervane Dr. Left
Architectural Style Craftsman
Structure Type Vinyl Siding
New Construction No
Schools
Elementary Schools Durham - Spring Valley
Middle Schools Durham - Neal
High Schools Durham - Southern
Read Less Info
Want to know what your home might be worth? Contact us for a FREE valuation!

Our team is ready to help you sell your home for the highest possible price ASAP

"My job is to find and attract mastery-based agents to the office, protect the culture, and make sure everyone is happy! "

