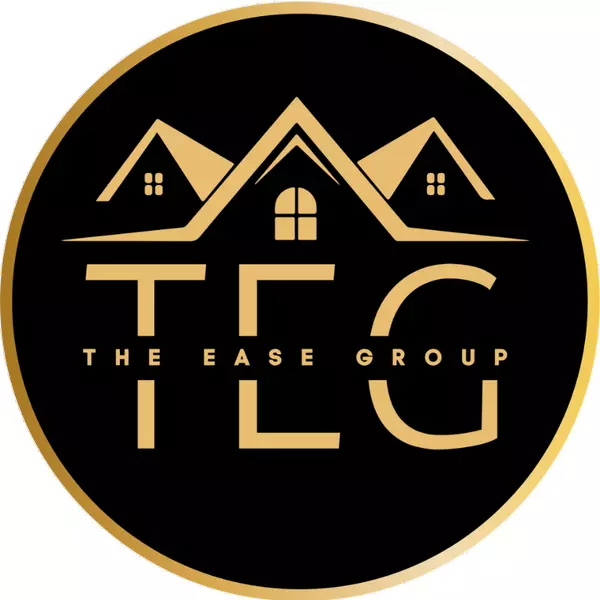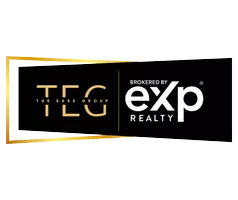Bought with Robbins and Associates Realty
$339,000
$342,900
1.1%For more information regarding the value of a property, please contact us for a free consultation.
5 Beds
3 Baths
2,637 SqFt
SOLD DATE : 11/25/2019
Key Details
Sold Price $339,000
Property Type Single Family Home
Sub Type Single Family Residence
Listing Status Sold
Purchase Type For Sale
Square Footage 2,637 sqft
Price per Sqft $128
Subdivision Brightwood Trails
MLS Listing ID 2280034
Sold Date 11/25/19
Style Site Built
Bedrooms 5
Full Baths 3
HOA Fees $35/qua
HOA Y/N Yes
Abv Grd Liv Area 2,637
Year Built 2015
Annual Tax Amount $379,285
Lot Size 9,147 Sqft
Acres 0.21
Property Sub-Type Single Family Residence
Source Triangle MLS
Property Description
SPECTACULAR rare 5 BEDROOM, 3 FULL BATHS home on pretty CORNER LOT in wonderful BRIGHTWOOD TRAILS. This home offers many UPGRADES including RECESSED LIGHTING, 5" HARDWOODS, TANKLESS WH, COVERED FRONT PORCH, SCREENED BACK PORCH + PATIO, PRIVACY FENCE, EXTENSIVE LANDSCAPING, MAIN LEVEL IN-LAW SUITE, GAS FP, comfort level CT's and Commodes, MASSIVE VENTILATED SHELVES in garage. GREAT LOCATION CONVENIENT TO DUKE, DOWNTOWN DURHAM, BRIER CREEK, AIRPORT & I-40! MUST SEE THIS IMMACULATE LIKE NEW HOME TODAY!
Location
State NC
County Durham
Community Playground, Pool
Direction From Durham take Hwy 70 towards Raleigh, turn left on Mineral Springs Road (keep straight and this turns into Sherron Road, go about two miles and turn right on Ember Drive. Last house on left. (corner lot) From Raleigh Hwy 70 to R on Mineral Springs
Rooms
Bedroom Description Entrance Hall,Dining Room,Family Room,Kitchen,Breakfast Room,Primary Bedroom,Bedroom 2,Bedroom 3,Bedroom 4,Bedroom 5,Utility Room,Bonus Room,Loft,Bathroom 2
Interior
Interior Features Bathtub/Shower Combination, Ceiling Fan(s), Entrance Foyer, Granite Counters, High Ceilings, High Speed Internet, Pantry, Radon Mitigation, Shower Only, Smooth Ceilings, Tray Ceiling(s), Walk-In Closet(s), Walk-In Shower
Heating Forced Air, Natural Gas, Zoned
Cooling Central Air, Zoned
Flooring Carpet, Hardwood, Tile
Fireplaces Number 1
Fireplaces Type Family Room, Fireplace Screen, Gas, Gas Log, Sealed Combustion
Fireplace Yes
Window Features Insulated Windows
Appliance Dishwasher, Gas Cooktop, Gas Range, Gas Water Heater, Microwave, Plumbed For Ice Maker, Tankless Water Heater
Laundry Laundry Room, Upper Level
Exterior
Exterior Feature Fenced Yard, Rain Gutters
Garage Spaces 2.0
Fence Privacy
Community Features Playground, Pool
Utilities Available Cable Available
View Y/N Yes
Porch Covered, Patio, Porch, Screened
Garage Yes
Private Pool No
Building
Lot Description Corner Lot, Landscaped, Open Lot
Faces From Durham take Hwy 70 towards Raleigh, turn left on Mineral Springs Road (keep straight and this turns into Sherron Road, go about two miles and turn right on Ember Drive. Last house on left. (corner lot) From Raleigh Hwy 70 to R on Mineral Springs
Sewer Public Sewer
Water Public
Architectural Style Transitional
Structure Type Stone,Vinyl Siding
New Construction No
Schools
Elementary Schools Durham - Spring Valley
Middle Schools Durham - Neal
High Schools Alamance - Southern High
Others
HOA Fee Include Storm Water Maintenance
Read Less Info
Want to know what your home might be worth? Contact us for a FREE valuation!

Our team is ready to help you sell your home for the highest possible price ASAP

"My job is to find and attract mastery-based agents to the office, protect the culture, and make sure everyone is happy! "

