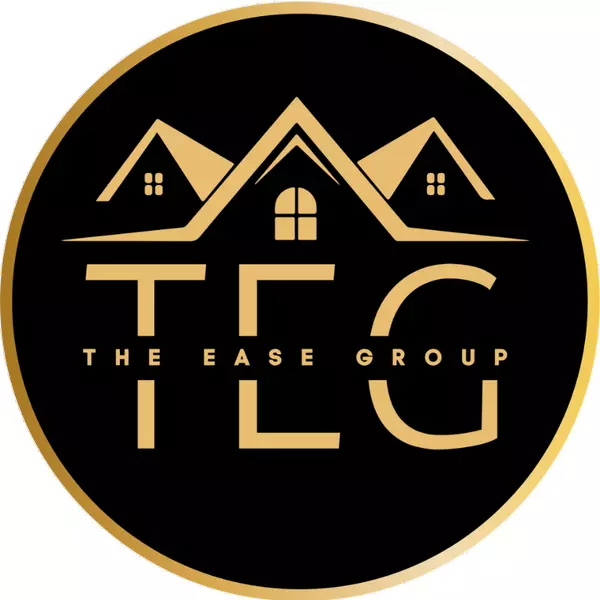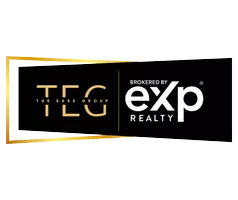Bought with AMG Realty LLC
$286,000
$299,000
4.3%For more information regarding the value of a property, please contact us for a free consultation.
3 Beds
2 Baths
1,560 SqFt
SOLD DATE : 11/13/2019
Key Details
Sold Price $286,000
Property Type Single Family Home
Sub Type Single Family Residence
Listing Status Sold
Purchase Type For Sale
Square Footage 1,560 sqft
Price per Sqft $183
Subdivision Brightleaf
MLS Listing ID 2280712
Sold Date 11/13/19
Style Site Built
Bedrooms 3
Full Baths 2
HOA Fees $43/qua
HOA Y/N Yes
Abv Grd Liv Area 1,560
Year Built 2017
Annual Tax Amount $3,201
Lot Size 6,534 Sqft
Acres 0.15
Property Sub-Type Single Family Residence
Source Triangle MLS
Property Description
MOVE IN READY RANCH HOME! 2017 BUILT -MINUTES TO BRIER CREEK! KITCHEN HAS UPGRADED MOCHA CABINETS, RECESSED LIGHTS, LZY SUSAN, PANTRY, ISLAND, GRANITE, FULL SS APPLIANCE PKG, GAS RANGE! LIGHT AND BRIGHT OPEN PLAN - HARDWOODS & CROWN MOLDING ON MOST OF MAIN LEVEL! GAS LOG FIREPLACE AND OFFICE AREA! LUX MASTER WITH CUSTOM TILE SHOWER & CONNECTED LAUNDRY ROOM - WASHER/DRYER INCL! TILE BATHS AND JETTED TUB IN 2ND BATH! FENCED BACKYARD & PATIO! STUNNING LANDSCAPED FRONT YARD! POOL, TENNIS & WALKING TRAILS!
Location
State NC
County Durham
Community Pool
Zoning RES
Direction From US-70E turn left onto Sherron Rd. Turn right onto Northern Durham Pkwy. Turn left onto Flat River Dr. Follow left onto San Antonio Blvd. Home will be on the right. Welcome Home!
Rooms
Bedroom Description Entrance Hall,Living Room,Dining Room,Family Room,Office,Kitchen,Primary Bedroom,Bedroom 2,Bedroom 3,Utility Room,Bathroom 2
Interior
Interior Features Ceiling Fan(s), Entrance Foyer, Granite Counters, High Ceilings, Kitchen/Dining Room Combination, Pantry, Master Downstairs, Smooth Ceilings, Walk-In Closet(s), Walk-In Shower, Whirlpool Tub
Heating Forced Air, Natural Gas
Cooling Central Air
Flooring Ceramic Tile, Hardwood
Fireplaces Number 1
Fireplaces Type Gas Log, Great Room, Sealed Combustion
Fireplace Yes
Appliance Dishwasher, Dryer, Gas Range, Gas Water Heater, Microwave, Plumbed For Ice Maker, Refrigerator, Self Cleaning Oven, Washer
Laundry Laundry Room, Main Level
Exterior
Exterior Feature Fenced Yard, Rain Gutters, Tennis Court(s)
Garage Spaces 2.0
Community Features Pool
Utilities Available Cable Available
View Y/N Yes
Porch Patio, Porch
Garage Yes
Private Pool No
Building
Lot Description Landscaped
Faces From US-70E turn left onto Sherron Rd. Turn right onto Northern Durham Pkwy. Turn left onto Flat River Dr. Follow left onto San Antonio Blvd. Home will be on the right. Welcome Home!
Foundation Slab
Sewer Public Sewer
Water Public
Architectural Style Ranch
Structure Type Brick,Vinyl Siding
New Construction No
Schools
Elementary Schools Durham - Spring Valley
Middle Schools Durham - Neal
High Schools Durham - Southern
Read Less Info
Want to know what your home might be worth? Contact us for a FREE valuation!

Our team is ready to help you sell your home for the highest possible price ASAP

"My job is to find and attract mastery-based agents to the office, protect the culture, and make sure everyone is happy! "

