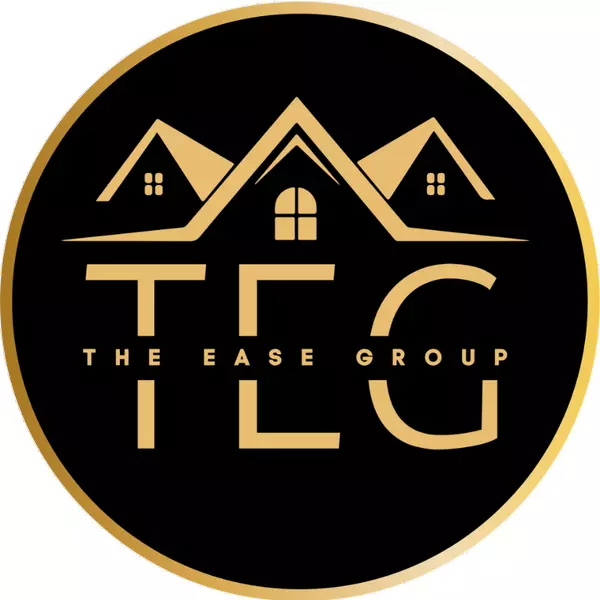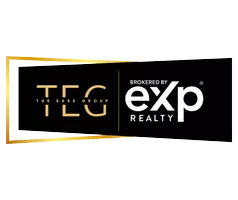Bought with Berkshire Hathaway HomeService
$346,000
$349,900
1.1%For more information regarding the value of a property, please contact us for a free consultation.
3 Beds
3 Baths
2,483 SqFt
SOLD DATE : 12/13/2019
Key Details
Sold Price $346,000
Property Type Single Family Home
Sub Type Single Family Residence
Listing Status Sold
Purchase Type For Sale
Square Footage 2,483 sqft
Price per Sqft $139
Subdivision Rustica Oaks
MLS Listing ID 2287527
Sold Date 12/13/19
Style Site Built
Bedrooms 3
Full Baths 2
Half Baths 1
HOA Fees $42/mo
HOA Y/N Yes
Abv Grd Liv Area 2,483
Year Built 2017
Annual Tax Amount $3,557
Lot Size 9,147 Sqft
Acres 0.21
Property Sub-Type Single Family Residence
Source Triangle MLS
Property Description
MOVE IN READY Corner Lot in Rustica Oaks! Great location!! Huge Family Room w/ coffered ceiling flows into Kitchen & Dining Rooms. Kitchen offers white cabinets & white subway tile backsplash, large pantry, & SS appliances. Music port w/ 2 speakers.Sun Rm off Dining Rm overlooks flat backyard. 1st Floor office. 3 bdrms & huge step down Bonus Rm. Master suite features his/her WICs & Lrg privacy bath. Close to RTP! Easy drive to Hwy 147, Hwy 54 Hwy 55, I40 & I540. HauSmart energy efficient! Welcome Home!
Location
State NC
County Durham
Community Playground, Street Lights
Direction Take 70W. Turn left on Angier Ave. Turn right on Ellis Rd. Turn right on Ed Cook Rd. Turn left on Hickory Nut Dr. Turn left on Barden Hills Dr. HOME will be on the LEFT
Rooms
Bedroom Description Entrance Hall,Dining Room,Family Room,Office,Kitchen,Primary Bedroom,Bedroom 2,Bedroom 3,Utility Room,Bonus Room,Other,Sunroom
Interior
Interior Features Bathtub Only, Ceiling Fan(s), Coffered Ceiling(s), Entrance Foyer, Granite Counters, High Ceilings, Kitchen/Dining Room Combination, Pantry, Separate Shower, Smooth Ceilings, Tray Ceiling(s), Walk-In Closet(s), Walk-In Shower
Heating Forced Air, Natural Gas, Zoned
Cooling Central Air, Zoned
Flooring Carpet, Hardwood, Tile
Fireplaces Number 1
Fireplaces Type Family Room, Gas Log
Fireplace Yes
Appliance Dishwasher, Dryer, Electric Cooktop, Gas Water Heater, Microwave, Plumbed For Ice Maker, Refrigerator, Self Cleaning Oven, Tankless Water Heater, Washer
Laundry Upper Level
Exterior
Exterior Feature Rain Gutters
Garage Spaces 2.0
Pool Swimming Pool Com/Fee
Community Features Playground, Street Lights
View Y/N Yes
Porch Covered, Patio, Porch
Garage Yes
Private Pool No
Building
Lot Description Landscaped
Faces Take 70W. Turn left on Angier Ave. Turn right on Ellis Rd. Turn right on Ed Cook Rd. Turn left on Hickory Nut Dr. Turn left on Barden Hills Dr. HOME will be on the LEFT
Foundation Slab
Sewer Public Sewer
Water Public
Architectural Style Traditional
Structure Type Board & Batten Siding,Low VOC Paint/Sealant/Varnish,Stone,Vinyl Siding
New Construction No
Schools
Elementary Schools Durham - Bethesda
Middle Schools Durham - Lowes Grove
High Schools Durham - Hillside
Read Less Info
Want to know what your home might be worth? Contact us for a FREE valuation!

Our team is ready to help you sell your home for the highest possible price ASAP

"My job is to find and attract mastery-based agents to the office, protect the culture, and make sure everyone is happy! "

