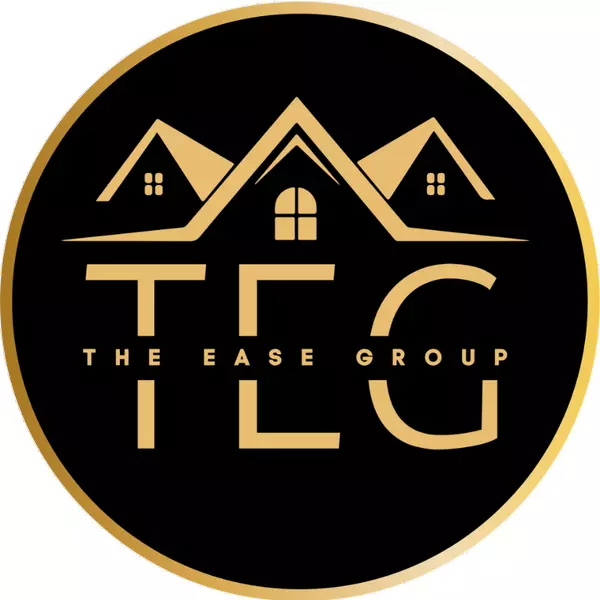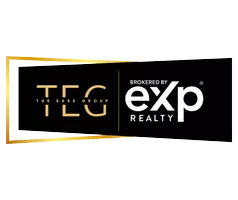Bought with Carolina Portico Inspections
$332,000
$335,000
0.9%For more information regarding the value of a property, please contact us for a free consultation.
3 Beds
3 Baths
0.57 Acres Lot
SOLD DATE : 09/12/2019
Key Details
Sold Price $332,000
Property Type Single Family Home
Sub Type Single Family Residence
Listing Status Sold
Purchase Type For Sale
Subdivision Sandhurst South
MLS Listing ID LP609452
Sold Date 09/12/19
Bedrooms 3
Full Baths 2
Half Baths 1
HOA Y/N No
Year Built 1984
Lot Size 0.570 Acres
Acres 0.57
Property Sub-Type Single Family Residence
Source Triangle MLS
Property Description
Location, location!! This house sits in the back of Sandhurst South, one of the most sought after subdivisions in SP! You're just steps away from Weymouth Woods Nature Preserve Walking Trails & the quiet neighborhood is perfect for leisurely strolls. Large, flat & private fenced in backyard. No neighbors directly behind or to the right. The main floor features a large Carolina Rm w/windows all around & a mini split heating & cooling unit making the room perfect for all year use. Breakfast nook is perfect for a quick meal or head to the formal dining if you have more guests. The family room can be used as an office/crafts/play room! Upstairs are two guests rooms and two bonus rooms each w/beautiful bamboo ceilings. Don't miss this chance to be close to nature, downtown SP's & Bragg! Outside City Limits, so NO CITY taxes, only county!
Location
State NC
County Moore
Zoning RS1 - Residential
Direction From Hwy 1, Take Saunders Blvd. Turn left onto Bethesda Rd (Hwy 2074). Turn right onto Elk Rd, right onto Stoneyfield Dr. House is last on the left. (From Ft Bragg, take Vass Rd or Hwy 690 to Hwy 1, then follow above directions)
Rooms
Basement Crawl Space
Interior
Interior Features Ceiling Fan(s), Double Vanity, Granite Counters, Master Downstairs, Tray Ceiling(s), Walk-In Closet(s)
Heating Forced Air
Cooling Central Air, Electric
Flooring Carpet, Hardwood, Tile, Vinyl
Fireplaces Number 1
Fireplaces Type Masonry
Fireplace Yes
Appliance Microwave, Range, Refrigerator, Washer/Dryer
Laundry Inside, Main Level
Exterior
Exterior Feature Rain Gutters
Garage Spaces 2.0
Fence Privacy
Pool Above Ground
View Y/N Yes
Street Surface Paved
Porch Deck
Garage Yes
Private Pool No
Building
Lot Description Cleared, Level
Faces From Hwy 1, Take Saunders Blvd. Turn left onto Bethesda Rd (Hwy 2074). Turn right onto Elk Rd, right onto Stoneyfield Dr. House is last on the left. (From Ft Bragg, take Vass Rd or Hwy 690 to Hwy 1, then follow above directions)
Structure Type Brick Veneer
New Construction No
Others
Tax ID 00056350
Special Listing Condition Standard
Read Less Info
Want to know what your home might be worth? Contact us for a FREE valuation!

Our team is ready to help you sell your home for the highest possible price ASAP

"My job is to find and attract mastery-based agents to the office, protect the culture, and make sure everyone is happy! "

