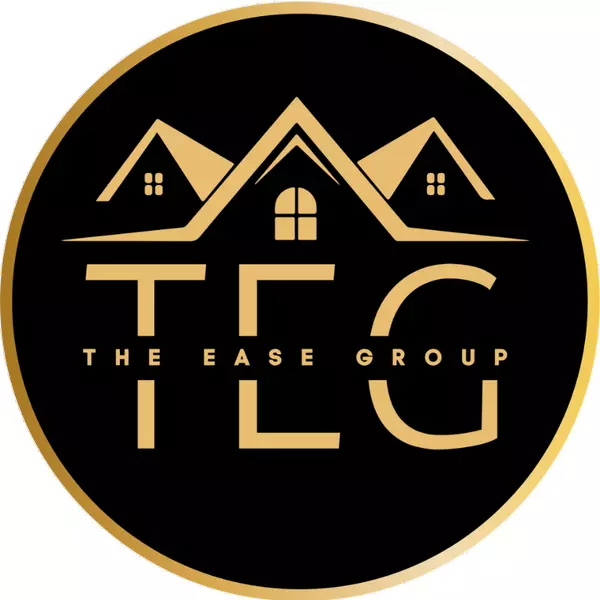Bought with Classic Carolina Realty Group,
$260,000
$267,500
2.8%For more information regarding the value of a property, please contact us for a free consultation.
4 Beds
3 Baths
2,223 SqFt
SOLD DATE : 11/14/2019
Key Details
Sold Price $260,000
Property Type Single Family Home
Sub Type Single Family Residence
Listing Status Sold
Purchase Type For Sale
Square Footage 2,223 sqft
Price per Sqft $116
Subdivision Ridgefield
MLS Listing ID 2280473
Sold Date 11/14/19
Style Site Built
Bedrooms 4
Full Baths 2
Half Baths 1
HOA Fees $17/ann
HOA Y/N Yes
Abv Grd Liv Area 2,223
Year Built 2006
Annual Tax Amount $2,671
Lot Size 6,534 Sqft
Acres 0.15
Property Sub-Type Single Family Residence
Source Triangle MLS
Property Description
Open bright and airy, this newly renovated home sits on one of the most desirable lots in the subdivision. Enjoy beautiful wooded views from an elevated deck with only one neighbor nearby. Large renovated kitchen with new appliances, cabinets, granite countertops, barstool ready island, under-counter and decorative pendent lighting. Supersized full basement, is perfect for entertaining with walkout access to patio and yard. New flooring throughout this unique home!
Location
State NC
County Durham
Community Playground
Direction From I40, Exit #281/Miami Blvd, head north, cross Hwy 70, as Miami Blvd becomes Sherron Rd., turn right, quick left onto Mineral Springs. Cross Hwy 98, turn left onto Fletchers Chapel Rd; Ridgefield Subdivision is on the left
Rooms
Bedroom Description Living Room,Family Room,Kitchen,Breakfast Room,Primary Bedroom,Bedroom 2,Bedroom 3,Bedroom 4,Other,Other,Other
Basement Concrete, Daylight, Exterior Entry, Full, Partially Finished, Unheated
Interior
Interior Features Bathtub/Shower Combination, Ceiling Fan(s), Eat-in Kitchen, Granite Counters, High Ceilings, Living/Dining Room Combination, Pantry, Separate Shower, Smooth Ceilings, Soaking Tub, Storage, Tray Ceiling(s), Walk-In Closet(s), Walk-In Shower
Heating Forced Air, Natural Gas, Zoned
Cooling Central Air, Zoned
Flooring Carpet, Laminate, Vinyl
Fireplaces Number 1
Fireplaces Type Family Room, Gas Log
Fireplace Yes
Appliance Dishwasher, Electric Range, Gas Water Heater, Microwave, Plumbed For Ice Maker, Refrigerator
Laundry Electric Dryer Hookup, Laundry Room, Upper Level
Exterior
Exterior Feature Rain Gutters
Garage Spaces 2.0
Community Features Playground
View Y/N Yes
Porch Deck, Patio
Garage Yes
Private Pool No
Building
Lot Description Landscaped
Faces From I40, Exit #281/Miami Blvd, head north, cross Hwy 70, as Miami Blvd becomes Sherron Rd., turn right, quick left onto Mineral Springs. Cross Hwy 98, turn left onto Fletchers Chapel Rd; Ridgefield Subdivision is on the left
Sewer Public Sewer
Water Public
Architectural Style Traditional, Transitional
Structure Type Brick,Vinyl Siding
New Construction No
Schools
Elementary Schools Durham - Oakgrove
Middle Schools Durham - Neal
High Schools Durham - Southern
Others
Senior Community false
Read Less Info
Want to know what your home might be worth? Contact us for a FREE valuation!

Our team is ready to help you sell your home for the highest possible price ASAP

"My job is to find and attract mastery-based agents to the office, protect the culture, and make sure everyone is happy! "

