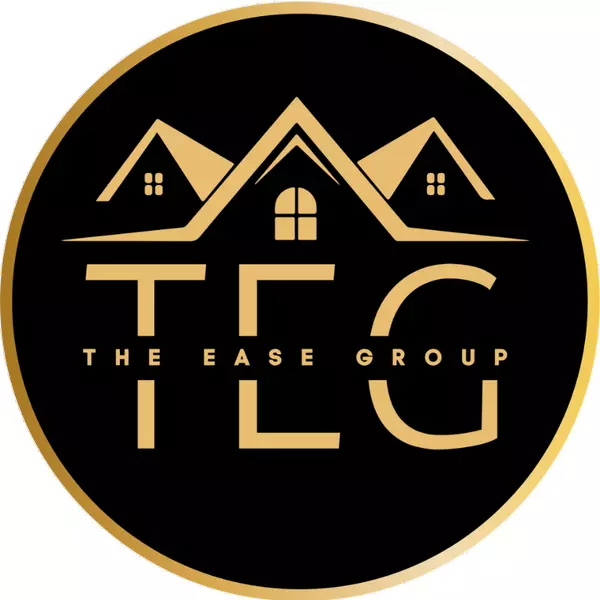Bought with Fonville Morisey/Preston Sales
$376,000
$389,000
3.3%For more information regarding the value of a property, please contact us for a free consultation.
5 Beds
4 Baths
3,330 SqFt
SOLD DATE : 06/08/2017
Key Details
Sold Price $376,000
Property Type Single Family Home
Sub Type Single Family Residence
Listing Status Sold
Purchase Type For Sale
Square Footage 3,330 sqft
Price per Sqft $112
Subdivision Heather Woods
MLS Listing ID 2116373
Sold Date 06/08/17
Style Site Built
Bedrooms 5
Full Baths 3
Half Baths 1
Abv Grd Liv Area 3,330
Year Built 2004
Lot Size 0.350 Acres
Acres 0.35
Property Sub-Type Single Family Residence
Source Triangle MLS
Property Description
Location! Gorgeous upscale 4 or 5 bedroom house located on cul-de-sac lot in highly sought after Heather Woods subdivision. Open concept living space. Gleaming hardwoods and double moldings t/o first floor. Kitchen opens to great room with cathedral ceilings, tons of windows and natural light. Oversized master suite on first floor, huge master bath w/ tile shower and separate soaking tub. Oversized WIC. Butlers pantry and laundry room with sink. Deck overlooks flat landscaped backyard. Security system.
Location
State NC
County Wake
Direction Timber Drive to Aversboro, Left on Old Scarborough, Left on Hadrian, left on Marykirk Place.
Rooms
Bedroom Description [{\"RoomType\":\"Entrance Hall\",\"RoomKey\":\"20230808213447316558000000\",\"RoomDescription\":null,\"RoomWidth\":null,\"RoomLevel\":\"Main\",\"RoomDimensions\":null,\"RoomLength\":null},{\"RoomType\":\"Living Room\",\"RoomKey\":\"20230808213447401323000000\",\"RoomDescription\":null,\"RoomWidth\":null,\"RoomLevel\":\"Main\",\"RoomDimensions\":null,\"RoomLength\":null},{\"RoomType\":\"Dining Room\",\"RoomKey\":\"20230808213447495884000000\",\"RoomDescription\":null,\"RoomWidth\":null,\"RoomLevel\":\"Main\",\"RoomDimensions\":null,\"RoomLength\":null},{\"RoomType\":\"Family Room\",\"RoomKey\":\"20230808213447567532000000\",\"RoomDescription\":null,\"RoomWidth\":null,\"RoomLevel\":\"Main\",\"RoomDimensions\":null,\"RoomLength\":null},{\"RoomType\":\"Kitchen\",\"RoomKey\":\"20230808213447640966000000\",\"RoomDescription\":null,\"RoomWidth\":null,\"RoomLevel\":\"Main\",\"RoomDimensions\":null,\"RoomLength\":null},{\"RoomType\":\"Breakfast Room\",\"RoomKey\":\"20230808213447712242000000\",\"RoomDescription\":null,\"RoomWidth\":null,\"RoomLevel\":\"Main\",\"RoomDimensions\":null,\"RoomLength\":null},{\"RoomType\":\"Primary Bedroom\",\"RoomKey\":\"20230808213447787429000000\",\"RoomDescription\":null,\"RoomWidth\":null,\"RoomLevel\":\"Main\",\"RoomDimensions\":null,\"RoomLength\":null},{\"RoomType\":\"Bedroom 2\",\"RoomKey\":\"20230808213447859316000000\",\"RoomDescription\":null,\"RoomWidth\":null,\"RoomLevel\":\"Second\",\"RoomDimensions\":null,\"RoomLength\":null},{\"RoomType\":\"Bedroom 3\",\"RoomKey\":\"20230808213447913055000000\",\"RoomDescription\":null,\"RoomWidth\":null,\"RoomLevel\":\"Second\",\"RoomDimensions\":null,\"RoomLength\":null},{\"RoomType\":\"Bedroom 4\",\"RoomKey\":\"20230808213447968043000000\",\"RoomDescription\":null,\"RoomWidth\":null,\"RoomLevel\":\"Second\",\"RoomDimensions\":null,\"RoomLength\":null},{\"RoomType\":\"Bedroom 5\",\"RoomKey\":\"20230808213448020124000000\",\"RoomDescription\":null,\"RoomWidth\":null,\"RoomLevel\":\"Second\",\"RoomDimensions\":null,\"RoomLength\":null},{\"RoomType\":\"Utility Room\",\"RoomKey\":\"20230808213448088412000000\",\"RoomDescription\":null,\"RoomWidth\":null,\"RoomLevel\":\"Main\",\"RoomDimensions\":null,\"RoomLength\":null},{\"RoomType\":\"Bonus Room\",\"RoomKey\":\"20230808213448154529000000\",\"RoomDescription\":\"Finished Bonus Room\",\"RoomWidth\":null,\"RoomLevel\":\"Second\",\"RoomDimensions\":null,\"RoomLength\":null},{\"RoomType\":\"Great Room\",\"RoomKey\":\"20230808213448206591000000\",\"RoomDescription\":null,\"RoomWidth\":null,\"RoomLevel\":null,\"RoomDimensions\":null,\"RoomLength\":null},{\"RoomType\":\"Bathroom 2\",\"RoomKey\":\"20230808213448272480000000\",\"RoomDescription\":null,\"RoomWidth\":null,\"RoomLevel\":\"Main\",\"RoomDimensions\":null,\"RoomLength\":null}]
Interior
Interior Features Pantry, Cathedral Ceiling(s), Ceiling Fan(s), Entrance Foyer, In-Law Floorplan, Master Downstairs, Separate Shower, Smooth Ceilings, Soaking Tub, Vaulted Ceiling(s), Walk-In Closet(s)
Heating Electric, Floor Furnace, Forced Air, Natural Gas
Cooling Central Air, Zoned
Flooring Carpet, Ceramic Tile, Hardwood
Fireplaces Number 1
Fireplaces Type Great Room
Fireplace Yes
Appliance Dishwasher, Electric Cooktop, Gas Water Heater, Microwave, Plumbed For Ice Maker
Laundry Laundry Room, Main Level
Exterior
Garage Spaces 2.0
Utilities Available Cable Available
View Y/N Yes
Porch Deck, Porch
Garage Yes
Private Pool No
Building
Lot Description Cul-De-Sac, Landscaped
Faces Timber Drive to Aversboro, Left on Old Scarborough, Left on Hadrian, left on Marykirk Place.
Sewer Public Sewer
Water Public
Architectural Style Traditional
Structure Type Brick,Fiber Cement
New Construction No
Schools
Elementary Schools Wake - Vandora Springs
Middle Schools Wake - North Garner
High Schools Wake - Garner
Read Less Info
Want to know what your home might be worth? Contact us for a FREE valuation!

Our team is ready to help you sell your home for the highest possible price ASAP

"My job is to find and attract mastery-based agents to the office, protect the culture, and make sure everyone is happy! "

