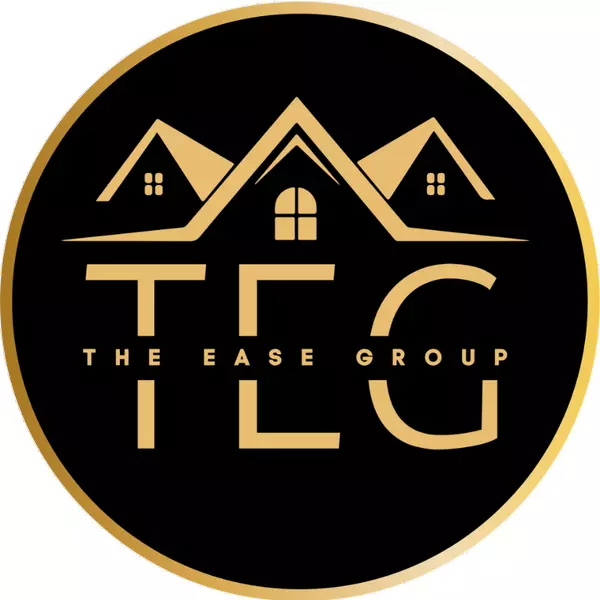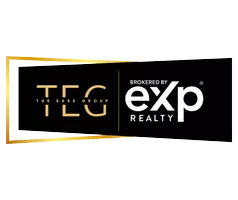Bought with EXP Realty LLC
$425,000
$429,900
1.1%For more information regarding the value of a property, please contact us for a free consultation.
3 Beds
3 Baths
1,718 SqFt
SOLD DATE : 07/14/2023
Key Details
Sold Price $425,000
Property Type Townhouse
Sub Type Townhouse
Listing Status Sold
Purchase Type For Sale
Square Footage 1,718 sqft
Price per Sqft $247
Subdivision Davis Park Townes
MLS Listing ID 2514625
Sold Date 07/14/23
Style Site Built
Bedrooms 3
Full Baths 2
Half Baths 1
HOA Fees $122/mo
HOA Y/N Yes
Abv Grd Liv Area 1,718
Year Built 2019
Annual Tax Amount $3,934
Lot Size 3,920 Sqft
Acres 0.09
Property Sub-Type Townhouse
Source Triangle MLS
Property Description
Welcome to 117 Lafferty Street, Durham! This modern 3-bed, 2.5-bath end-unit townhome in RTP/Morrisville/Durham offers convenience and luxury. Step inside to discover an open concept plan with upgraded LVP flooring, wood tread stairs, and a cozy gas fireplace in the living room. The beautiful kitchen boasts granite countertops, stainless steel appliances, and a pantry. Enjoy the sunroom as a serene retreat or home office. Outside, a pretty yard with a patio awaits. Across the street, a community park with grills, play area, and covered meeting space is perfect for gatherings. Builder upgrades; cabinets, backsplash, flooring, Wood stair treads, sun room. Seller added dining room lighting, ceiling fans, and fresh paint. This extraordinary townhome offers style, functionality, and a prime location near all RTP.Low monthly dues $122. Beautiful upgrades with amenity list available.Walkable to RTP! Super convenient to shopping, etc. Builder transferrable 10yr structural warranty.
Location
State NC
County Durham
Community Playground, Street Lights
Zoning OI-2 CN
Direction From I40, take exit 280/Davis Drive. Turn South onto Davis Drive, turn left onto Merrion Avenue. Community will be on your left.
Rooms
Bedroom Description Entrance Hall,Dining Room,Family Room,Kitchen,Primary Bedroom,Bedroom 2,Bedroom 3,Other,Sunroom
Interior
Interior Features Bathtub/Shower Combination, Ceiling Fan(s), Double Vanity, Entrance Foyer, Granite Counters, High Speed Internet, Kitchen/Dining Room Combination, Pantry, Smooth Ceilings, Walk-In Closet(s), Walk-In Shower
Heating Electric, Forced Air, Heat Pump
Cooling Central Air, Electric
Flooring Carpet, Vinyl, Tile
Fireplaces Number 1
Fireplaces Type Family Room, Gas Log
Fireplace Yes
Appliance Dishwasher, ENERGY STAR Qualified Appliances, Gas Range, Gas Water Heater, Microwave, Plumbed For Ice Maker
Laundry Electric Dryer Hookup, Laundry Room, Upper Level
Exterior
Exterior Feature Rain Gutters
Garage Spaces 1.0
Community Features Playground, Street Lights
Utilities Available Cable Available
View Y/N Yes
Porch Covered, Patio, Porch
Garage Yes
Private Pool No
Building
Lot Description Corner Lot, Landscaped
Faces From I40, take exit 280/Davis Drive. Turn South onto Davis Drive, turn left onto Merrion Avenue. Community will be on your left.
Foundation Slab
Sewer Public Sewer
Water Public
Architectural Style Transitional
Structure Type Fiber Cement,Stone
New Construction No
Schools
Elementary Schools Durham - Bethesda
Middle Schools Durham - Lowes Grove
High Schools Durham - Hillside
Others
HOA Fee Include Maintenance Grounds,Maintenance Structure,Storm Water Maintenance,Trash
Senior Community false
Read Less Info
Want to know what your home might be worth? Contact us for a FREE valuation!

Our team is ready to help you sell your home for the highest possible price ASAP

"My job is to find and attract mastery-based agents to the office, protect the culture, and make sure everyone is happy! "

