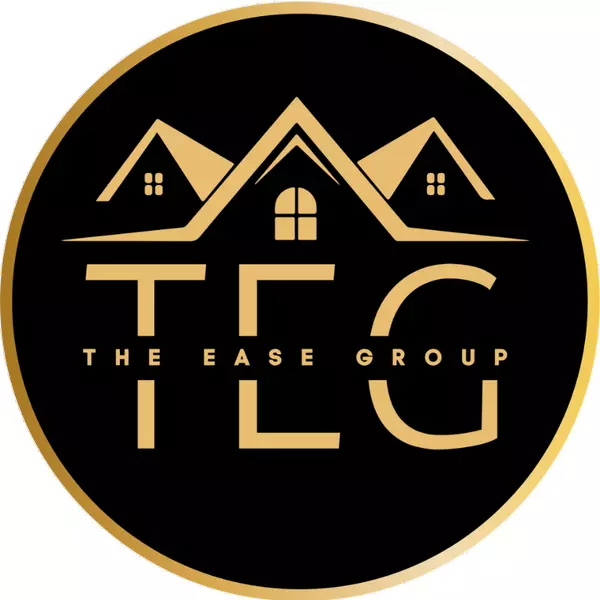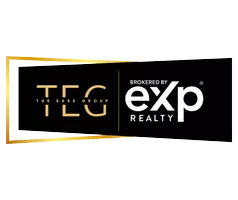Bought with Costello Real Estate & Investm
$245,000
$260,000
5.8%For more information regarding the value of a property, please contact us for a free consultation.
2 Beds
2 Baths
1,145 SqFt
SOLD DATE : 03/17/2025
Key Details
Sold Price $245,000
Property Type Townhouse
Sub Type Townhouse
Listing Status Sold
Purchase Type For Sale
Square Footage 1,145 sqft
Price per Sqft $213
Subdivision Garden Spot
MLS Listing ID 10074775
Sold Date 03/17/25
Style Townhouse
Bedrooms 2
Full Baths 2
HOA Fees $235/mo
HOA Y/N Yes
Abv Grd Liv Area 1,145
Year Built 2002
Annual Tax Amount $1,713
Lot Size 2,613 Sqft
Acres 0.06
Property Sub-Type Townhouse
Source Triangle MLS
Property Description
One level living tied up in a bow! Give yourself the best present of home ownership. Low maintenance end unit townhouse with a hard-to-find one-car garage. Neutral decor to work from with on-trend fresh paint and new carpet! Tons of that good old NC sunshine pours in from your slider to your private patio, situated off your vaulted family room with a fireplace! Flex space to have a dining room. All-white kitchen accented by stainless steel appliances. The front bedroom is ready for guests or a craft room; whichever it is you'll love the double windows & extra large closet. The primary suite is situated in the rear of the home and has a walk-in closet, bath with creative linen closet & walk-in shower. The garage is ideal for protecting you from the elements and offering additional storage space, too! Convenient access to downtown Clayton, which has all the charm of a small town. You'll feel welcome from the moment you see this home!
Location
State NC
County Johnston
Direction FROM CLAYTON TAKE 42 WEST, LEFT ON BARBOUR MILL RD.,RIGHT INTO GARDEN SPOT SUB.LEFT TO END OF CUL-DE -SAC.
Rooms
Bedroom Description Primary Bedroom,Bedroom 2,Dining Room,Entrance Hall,Kitchen,Laundry,Living Room,Other,Other
Interior
Interior Features Cathedral Ceiling(s), Ceiling Fan(s), Living/Dining Room Combination, Open Floorplan
Heating Forced Air, Heat Pump
Cooling Central Air, Heat Pump
Flooring Carpet, Hardwood, Vinyl
Fireplaces Number 1
Fireplaces Type Gas Log, Living Room
Fireplace Yes
Appliance Dishwasher, Electric Range, Electric Water Heater, Microwave
Laundry Laundry Closet
Exterior
Garage Spaces 1.0
Utilities Available Electricity Connected, Sewer Connected, Water Connected
View Y/N Yes
Roof Type Shingle
Porch Patio
Garage Yes
Private Pool No
Building
Lot Description Landscaped
Faces FROM CLAYTON TAKE 42 WEST, LEFT ON BARBOUR MILL RD.,RIGHT INTO GARDEN SPOT SUB.LEFT TO END OF CUL-DE -SAC.
Story 1
Foundation Slab
Sewer Public Sewer
Water Public
Architectural Style Traditional
Level or Stories 1
Structure Type Brick,Vinyl Siding
New Construction No
Schools
Elementary Schools Johnston - W Clayton
Middle Schools Johnston - Clayton
High Schools Johnston - Clayton
Others
HOA Fee Include Maintenance Grounds,Maintenance Structure,Road Maintenance
Tax ID 165811553568
Special Listing Condition Standard
Read Less Info
Want to know what your home might be worth? Contact us for a FREE valuation!

Our team is ready to help you sell your home for the highest possible price ASAP

"My job is to find and attract mastery-based agents to the office, protect the culture, and make sure everyone is happy! "

