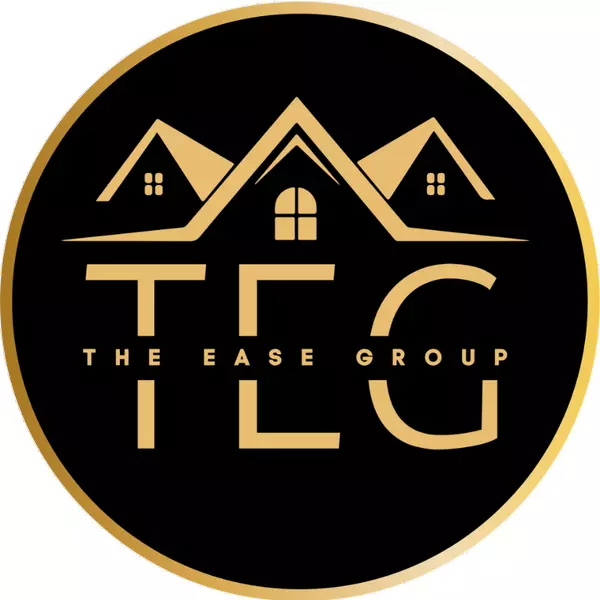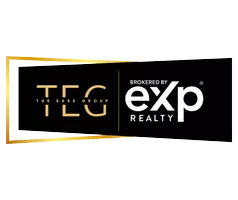Bought with EXP Realty LLC
$362,100
$365,000
0.8%For more information regarding the value of a property, please contact us for a free consultation.
3 Beds
2 Baths
1,844 SqFt
SOLD DATE : 04/04/2025
Key Details
Sold Price $362,100
Property Type Single Family Home
Sub Type Single Family Residence
Listing Status Sold
Purchase Type For Sale
Square Footage 1,844 sqft
Price per Sqft $196
Subdivision Chastain
MLS Listing ID 10072163
Sold Date 04/04/25
Style Site Built
Bedrooms 3
Full Baths 2
HOA Fees $17/ann
HOA Y/N Yes
Abv Grd Liv Area 1,844
Year Built 2001
Annual Tax Amount $2,843
Lot Size 0.290 Acres
Acres 0.29
Property Sub-Type Single Family Residence
Source Triangle MLS
Property Description
Charming, freshly painted, move-in-ready ranch located in the highly sought-after Chastain neighborhood of South Raleigh—just minutes from downtown's shops, entertainment, and dining! This beautifully updated home offers wood floors in the living areas, carpeted bedrooms, vaulted ceilings, and an open, split-bedroom floor plan.
The cozy family room seamlessly connects to the kitchen and dining areas, making it ideal for entertaining or everyday living. Ceiling fans are thoughtfully installed throughout the living spaces and bedrooms for added comfort.
The kitchen shines with granite countertops, a newly installed electric range (also plumbed for a gas option), abundant cabinet space, and a breakfast nook that overlooks the patio and spacious, level backyard.
The primary suite provides a peaceful retreat, featuring wood floors, an ensuite bath with dual vanities, a walk-in shower, a jetted spa tub, and a spacious walk-in closet. Two generously sized secondary bedrooms complete this home, perfect for one-level living, working, and entertaining
This home has it all!
All property measurements are provided by a licensed professional. The sellers make no representations regarding the functionality of the fireplace.
Location
State NC
County Wake
Direction From I-440 to Exit 15 - Poole Road headed East. Turn right onto Barwell Road. Turn left onto Berkley Lake Road. Turn right onto Carretta Court. Turn left onto Marshlane Way. Turn right onto Athens Clark Way. Turn right onto Flowery Branch Road — home is on your right.
Rooms
Bedroom Description Primary Bedroom, Bedroom 2, Bedroom 3, Family Room, Dining Room, Breakfast Room, Kitchen, Laundry, Entrance Hall, Other
Interior
Interior Features Cathedral Ceiling(s), Ceiling Fan(s), Dining L, Double Vanity, Eat-in Kitchen, Entrance Foyer, Granite Counters, Living/Dining Room Combination, Open Floorplan, Master Downstairs, Shower Only, Soaking Tub, Vaulted Ceiling(s), Walk-In Closet(s)
Heating Electric, Forced Air, Natural Gas
Cooling Central Air, Electric
Flooring Carpet, Hardwood, Vinyl, Tile
Fireplaces Number 1
Fireplaces Type Family Room
Fireplace Yes
Appliance Dishwasher, Electric Range, Microwave
Exterior
Garage Spaces 2.0
Utilities Available Electricity Connected, Natural Gas Connected, Sewer Connected, Water Connected
View Y/N Yes
Roof Type Shingle
Porch Patio, Porch
Garage Yes
Private Pool No
Building
Lot Description Back Yard, Front Yard, Level
Faces From I-440 to Exit 15 - Poole Road headed East. Turn right onto Barwell Road. Turn left onto Berkley Lake Road. Turn right onto Carretta Court. Turn left onto Marshlane Way. Turn right onto Athens Clark Way. Turn right onto Flowery Branch Road — home is on your right.
Story 1
Foundation Slab
Sewer Public Sewer
Water Public
Architectural Style Ranch
Level or Stories 1
Structure Type Brick Veneer,Vinyl Siding
New Construction No
Schools
Elementary Schools Wake - Barwell
Middle Schools Wake - East Garner
High Schools Wake - South Garner
Others
HOA Fee Include Storm Water Maintenance
Senior Community false
Tax ID 1732537902
Special Listing Condition Standard
Read Less Info
Want to know what your home might be worth? Contact us for a FREE valuation!

Our team is ready to help you sell your home for the highest possible price ASAP

"My job is to find and attract mastery-based agents to the office, protect the culture, and make sure everyone is happy! "

