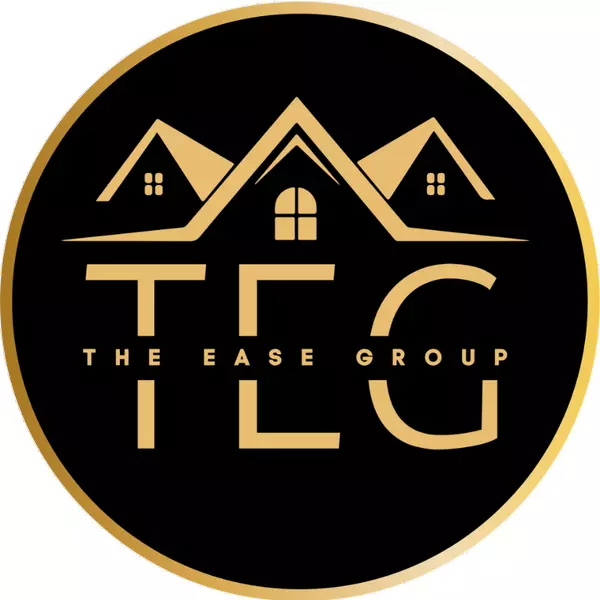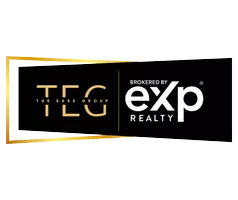Bought with EXP Realty LLC
$400,000
$405,000
1.2%For more information regarding the value of a property, please contact us for a free consultation.
3 Beds
3 Baths
1,958 SqFt
SOLD DATE : 04/04/2025
Key Details
Sold Price $400,000
Property Type Townhouse
Sub Type Townhouse
Listing Status Sold
Purchase Type For Sale
Square Footage 1,958 sqft
Price per Sqft $204
Subdivision Renaissance Park
MLS Listing ID 10071400
Sold Date 04/04/25
Style Site Built,Townhouse
Bedrooms 3
Full Baths 2
Half Baths 1
HOA Fees $81/qua
HOA Y/N Yes
Abv Grd Liv Area 1,958
Year Built 2009
Annual Tax Amount $3,485
Lot Size 2,178 Sqft
Acres 0.05
Property Sub-Type Townhouse
Source Triangle MLS
Property Description
Stately and timeless, this brick-front townhouse in the sought-after Renaissance Park neighborhood offers the perfect blend of space, style, and convenience just minutes from Downtown Raleigh! Featuring charming double front porches, this home invites you to enjoy peaceful mornings or unwind after a busy day. The open and spacious floor plan has hardwood floors on the main level, a cozy living room with stunning built-in bookshelves and cabinets, and a separate dining area with elegant wainscoting and a show-stopping chandelier. The kitchen is a true showpiece—complete with stainless steel appliances, sleek quartz countertops, and a large island. But the real star? A custom quartz bar, featuring extra cabinets, open shelving, tons of storage, and a wine fridge, making it an entertainer's dream! Upstairs, the primary suite includes a walk-in closet and private access to the walk-out balcony. The spa-like primary bath features dual vanities, a soaking tub, and walk-in shower. A spacious secondary bedroom connects directly to the second full bath, while wide hallways make it feel like a single family home! Completely move-in ready with beautiful updates, neutral paint, and timeless touches like three-piece crown molding. Renaissance Park's amenities include a pool, tennis courts, playground, and even a fitness center—all within a picturesque community close to shopping, dining, and everything Raleigh has to offer!
Location
State NC
County Wake
Community Clubhouse, Fitness Center, Playground, Pool, Tennis Court(S)
Direction GPS directions are correct.
Rooms
Bedroom Description Primary Bedroom,Primary Bathroom,Bathroom 2,Kitchen,Dining Room,Living Room,Bedroom 2,Bedroom 3,Bathroom 3,Laundry
Interior
Interior Features Bar, Bookcases, Breakfast Bar, Built-in Features, Ceiling Fan(s), Chandelier, Crown Molding, Double Vanity, Entrance Foyer, Kitchen Island, Open Floorplan, Pantry, Quartz Counters, Recessed Lighting, Separate Shower, Smooth Ceilings, Track Lighting, Tray Ceiling(s), Walk-In Closet(s), Walk-In Shower
Heating Central, Electric, Fireplace(s), Natural Gas
Cooling Ceiling Fan(s), Central Air
Flooring Carpet, Tile, Wood
Fireplaces Number 1
Fireplaces Type Electric, Family Room, Gas Log
Fireplace Yes
Appliance Bar Fridge, Dishwasher, Disposal, Electric Range, Exhaust Fan, Microwave, Oven, Range, Stainless Steel Appliance(s), Water Heater, Wine Refrigerator
Laundry In Hall, Laundry Closet, Upper Level
Exterior
Exterior Feature Balcony, Private Entrance, Rain Gutters, Smart Lock(s)
Garage Spaces 1.0
Fence None
Pool Association
Community Features Clubhouse, Fitness Center, Playground, Pool, Tennis Court(s)
View Y/N Yes
View Neighborhood
Roof Type Shingle
Porch Covered, Front Porch, Patio
Garage Yes
Private Pool No
Building
Lot Description Back Yard, Landscaped
Faces GPS directions are correct.
Story 2
Foundation Slab
Sewer Public Sewer
Water Public
Architectural Style Georgian, Traditional
Level or Stories 2
Structure Type Brick Veneer,Vinyl Siding
New Construction No
Schools
Elementary Schools Wake - Smith
Middle Schools Wake - North Garner
High Schools Wake - Garner
Others
HOA Fee Include Maintenance Grounds,Maintenance Structure,Pest Control
Tax ID 1702220722
Special Listing Condition Standard
Read Less Info
Want to know what your home might be worth? Contact us for a FREE valuation!

Our team is ready to help you sell your home for the highest possible price ASAP

"My job is to find and attract mastery-based agents to the office, protect the culture, and make sure everyone is happy! "

