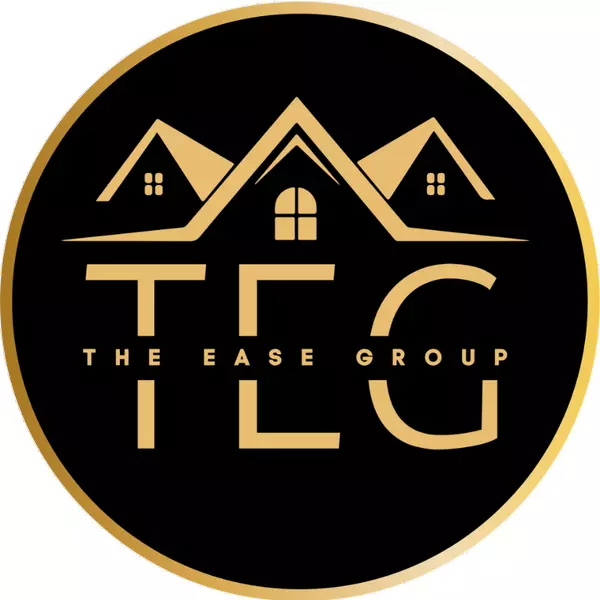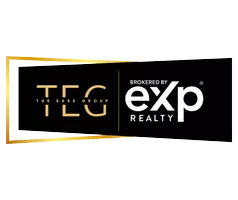Bought with Non Member Office
$460,000
$459,900
For more information regarding the value of a property, please contact us for a free consultation.
4 Beds
4 Baths
2,414 SqFt
SOLD DATE : 06/12/2025
Key Details
Sold Price $460,000
Property Type Single Family Home
Sub Type Single Family Residence
Listing Status Sold
Purchase Type For Sale
Square Footage 2,414 sqft
Price per Sqft $190
Subdivision To Be Added
MLS Listing ID 10095485
Sold Date 06/12/25
Style House,Site Built
Bedrooms 4
Full Baths 4
HOA Y/N No
Abv Grd Liv Area 2,414
Year Built 1978
Annual Tax Amount $2,403
Lot Size 1.110 Acres
Acres 1.11
Property Sub-Type Single Family Residence
Source Triangle MLS
Property Description
Welcome Home to this Immaculate 4 Bedroom 3 Bathroom Ranch home with a partial finished basement. Nestled in the no HOA neighborhood of Clemmons West, the property offers a beautiful 1.11 acres and one of the largest lots in the subdivision. You will love the newly updated kitchen with new cabinets and granite counters, a butler's pantry with butcher block counters and open shelving above. The new dining room (formerly the living room) has barn doors to close off the butlers pantry. The new open floor plan from the dining room and into the den allows for the perfect space for family gatherings. The Den offers a newly updated brick fireplace with gas logs and new mantel. The primary bath has been updated with shiplap and the shared bath on the main level with double vanity and updated shower. Finished basement ideal for game/play/ theater room. Floored end to end attic for ample storage space. Schedule your tour today!! You don't want to miss this one!!
Location
State NC
County Forsyth
Community Pool, Sidewalks
Zoning RS15
Direction From Lewisville Clemmons Rd, continue on Middlebrook, Right on Bickerstaff Rd, Left on Drumheller
Rooms
Bedroom Description Primary Bedroom,Bedroom 2,Bedroom 3,Bedroom 4,Living Room,Dining Room,Breakfast Room,Recreation Room,Other
Other Rooms Shed(s)
Basement Finished, Heated, Sump Pump, Walk-Out Access, Workshop
Interior
Interior Features Bathtub/Shower Combination, Pantry, Ceiling Fan(s), Crown Molding, Double Vanity, Entrance Foyer, Granite Counters, High Speed Internet, Kitchen/Dining Room Combination, Living/Dining Room Combination, Open Floorplan, Recessed Lighting, Shower Only, Smooth Ceilings, Storage
Heating Electric, Fireplace(s), Heat Pump, Propane
Cooling Ceiling Fan(s), Central Air, Heat Pump
Flooring Carpet, Vinyl
Fireplaces Number 2
Fireplaces Type Basement, Den, Gas Log, Wood Burning
Fireplace Yes
Appliance Water Heater
Laundry Electric Dryer Hookup, In Bathroom, Inside, Main Level, Washer Hookup
Exterior
Exterior Feature Private Yard, Rain Gutters, Storage
Garage Spaces 3.0
Fence Invisible
Pool Above Ground
Community Features Pool, Sidewalks
Utilities Available Cable Connected, Electricity Connected, Water Available, Propane
View Y/N Yes
View Neighborhood
Roof Type Shingle
Street Surface Paved
Porch Deck, Front Porch
Garage Yes
Private Pool No
Building
Lot Description Back Yard, Cleared, Front Yard, Landscaped
Faces From Lewisville Clemmons Rd, continue on Middlebrook, Right on Bickerstaff Rd, Left on Drumheller
Story 1
Foundation Brick/Mortar
Sewer Public Sewer
Water Public
Architectural Style Ranch
Level or Stories 1
Structure Type Brick
New Construction No
Schools
Elementary Schools Winston Salem Forsyth County Schools
Middle Schools Winston Salem Forsyth County Schools
High Schools Winston Salem Forsyth County Schools
Others
Tax ID 5882935908
Special Listing Condition Standard
Read Less Info
Want to know what your home might be worth? Contact us for a FREE valuation!

Our team is ready to help you sell your home for the highest possible price ASAP

"My job is to find and attract mastery-based agents to the office, protect the culture, and make sure everyone is happy! "

