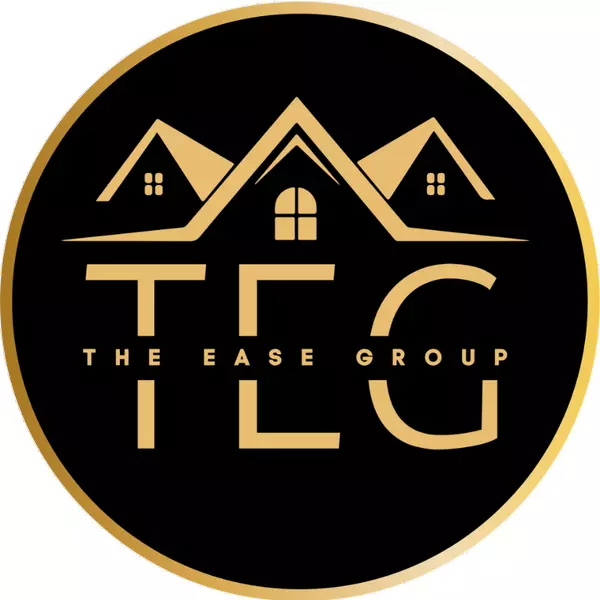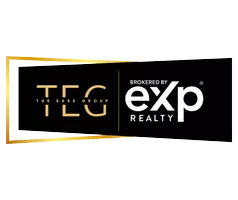Bought with Coldwell Banker Advantage
$370,000
$365,000
1.4%For more information regarding the value of a property, please contact us for a free consultation.
3 Beds
2 Baths
1,489 SqFt
SOLD DATE : 06/20/2025
Key Details
Sold Price $370,000
Property Type Single Family Home
Sub Type Single Family Residence
Listing Status Sold
Purchase Type For Sale
Square Footage 1,489 sqft
Price per Sqft $248
Subdivision Jones Dairy Farm
MLS Listing ID 10101113
Sold Date 06/20/25
Style House
Bedrooms 3
Full Baths 2
HOA Y/N No
Abv Grd Liv Area 1,489
Year Built 1987
Annual Tax Amount $1,887
Lot Size 0.550 Acres
Acres 0.55
Property Sub-Type Single Family Residence
Source Triangle MLS
Property Description
Tucked away on a quiet cul-de-sac in the desirable Jones Dairy Farm neighborhood—known for its larger lots, peaceful setting, no city taxes, and no HOA—this charming Cape Cod-style home offers newer vinyl siding, new walkway, and a retaining wall. Step onto the oversized deck and take in the tranquil backyard view complete with a peaceful creek, treehouse/playset and lots of trees—a private haven for both play and relaxation. Inside, you'll find a freshly painted, turnkey interior with laminate flooring throughout (carpet only on the stairway) and thoughtful updates in every corner. The kitchen shines with new white cabinetry, granite countertops, and stainless steel appliances, while the main floor bathroom has been transformed into a luxurious retreat with a freestanding air-jet tub, rainhead walk-in shower, and custom vanity. The primary suite on the main floor offers a unique closet/laundry room combo for ultimate convenience. Cozy up by the wood-burning fireplace in the living room, and head upstairs to find two additional bedrooms and a full bath, perfect for guests or family. Additional highlights include a walk-in crawlspace, an exterior storage closet, two hot water heaters, and conveyed appliances—refrigerator, washer, and dryer—as well as wall-mounted TV's in the living room, primary bedroom and upstairs bedroom. This lovingly maintained home is a rare find—don't miss your chance to make it yours!
Location
State NC
County Wake
Community Suburban
Zoning CU-R-15
Direction Jones Dairy Road to Jones Farm Road. Follow to the end of the street (culdesac).
Rooms
Bedroom Description Living Room, Kitchen, Primary Bedroom, Primary Bathroom, Laundry, Bedroom 2, Bedroom 3, Bathroom 2
Basement Crawl Space
Interior
Interior Features Ceiling Fan(s), Eat-in Kitchen, Granite Counters, Pantry, Master Downstairs, Separate Shower, Walk-In Closet(s), Walk-In Shower
Heating Central, Electric, Forced Air, Heat Pump
Cooling Ceiling Fan(s), Central Air
Flooring Carpet, Laminate, Tile
Fireplaces Number 1
Fireplaces Type Living Room, Masonry, Wood Burning
Fireplace Yes
Window Features Bay Window(s),Blinds,Drapes,Screens
Appliance Dishwasher, Disposal, Dryer, Electric Water Heater, Free-Standing Electric Range, Ice Maker, Microwave, Refrigerator, Stainless Steel Appliance(s), Washer
Laundry Laundry Room, Main Level, See Remarks
Exterior
Exterior Feature Playground, Private Yard, Rain Gutters, Storage
Fence None
Pool None
Community Features Suburban
Utilities Available Cable Connected, Electricity Connected, Sewer Connected, Water Connected
View Y/N Yes
View Creek/Stream, Trees/Woods, Water
Roof Type Shingle
Street Surface Asphalt,Paved
Porch Deck
Garage No
Private Pool No
Building
Lot Description Back Yard, Cul-De-Sac, Front Yard, Many Trees, Sloped Down
Faces Jones Dairy Road to Jones Farm Road. Follow to the end of the street (culdesac).
Story 1
Foundation Other
Sewer Public Sewer
Water Public
Architectural Style Cape Cod, Traditional, Transitional
Level or Stories 1
Structure Type Board & Batten Siding,Vinyl Siding
New Construction No
Schools
Elementary Schools Wake - Jones Dairy
Middle Schools Wake - Wake Forest
High Schools Wake - Wake Forest
Others
Senior Community false
Tax ID 1850638801
Special Listing Condition Standard
Read Less Info
Want to know what your home might be worth? Contact us for a FREE valuation!

Our team is ready to help you sell your home for the highest possible price ASAP

"My job is to find and attract mastery-based agents to the office, protect the culture, and make sure everyone is happy! "

