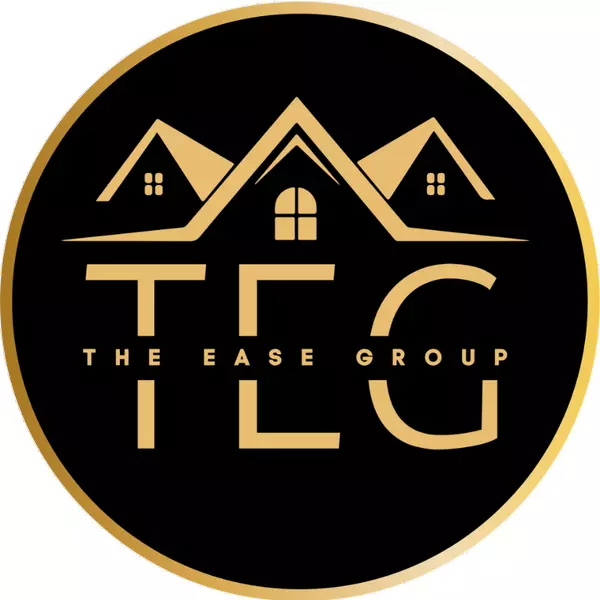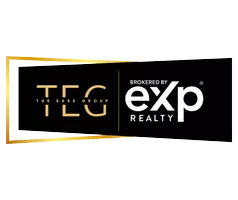Bought with DASH Carolina
$400,000
$400,000
For more information regarding the value of a property, please contact us for a free consultation.
3 Beds
3 Baths
1,874 SqFt
SOLD DATE : 06/20/2025
Key Details
Sold Price $400,000
Property Type Single Family Home
Sub Type Single Family Residence
Listing Status Sold
Purchase Type For Sale
Square Footage 1,874 sqft
Price per Sqft $213
Subdivision Falls River
MLS Listing ID 10096814
Sold Date 06/20/25
Style House
Bedrooms 3
Full Baths 2
Half Baths 1
HOA Fees $38/ann
HOA Y/N Yes
Abv Grd Liv Area 1,874
Year Built 2001
Annual Tax Amount $3,389
Lot Size 3,484 Sqft
Acres 0.08
Property Sub-Type Single Family Residence
Source Triangle MLS
Property Description
Charming Craftsman in Sought-After Falls River!
Welcome to this beautiful 2-story Craftsman-style home offering 3 bedrooms and 2.5 baths in the heart of the desirable Falls River community. Enjoy relaxing evenings on the classic rocking chair front porch before stepping into the spacious foyer that sets the tone for this inviting home.
The main level features a formal dining room, a sunny eat-in kitchen with a pantry, and a large breakfast area that opens seamlessly into the cozy living room with a gas log fireplace—perfect for both everyday living and entertaining. Upstairs, you'll find spacious secondary bedrooms and a bright primary suite complete with a tray ceiling, dual vanity, garden tub, and walk-in closet.
Step outside to the fenced-in backyard with a covered patio, ideal for enjoying warm summer evenings or morning coffee in a peaceful setting. This home combines timeless charm with everyday functionality—don't miss your opportunity to call Falls River home!
Location
State NC
County Wake
Community Curbs, Playground, Sidewalks, Street Lights
Direction Take Falls of Neuse North make a right on Dunn and go straight to round about and exit on Dunn and make a left on Cokesbury and the property is on the left. There is also parking in the rear of the property.
Rooms
Bedroom Description Primary Bedroom, Entrance Hall, Dining Room, Kitchen, Breakfast Room, Family Room, Bedroom 2, Bedroom 3, Other, Other, Other, Other
Other Rooms None
Basement Crawl Space
Interior
Interior Features Bathtub/Shower Combination, Breakfast Bar, Ceiling Fan(s), Double Vanity, Eat-in Kitchen, Entrance Foyer, Open Floorplan, Quartz Counters, Smooth Ceilings, Tray Ceiling(s), Walk-In Closet(s), Whirlpool Tub
Heating Floor Furnace, Natural Gas
Cooling Ceiling Fan(s), Central Air, Electric
Flooring Carpet, Vinyl, Tile
Fireplaces Number 1
Fireplaces Type Family Room
Fireplace Yes
Window Features Insulated Windows
Appliance Dishwasher, Free-Standing Electric Range, Microwave, Oven
Laundry In Hall, Inside, Laundry Closet, Upper Level, Washer Hookup
Exterior
Exterior Feature Fenced Yard, Private Yard
Fence Back Yard, Fenced, Perimeter, Wood
Pool None
Community Features Curbs, Playground, Sidewalks, Street Lights
Utilities Available Electricity Connected, Sewer Connected, Water Connected
View Y/N Yes
View Neighborhood
Roof Type Shingle
Street Surface Asphalt,Paved
Porch Covered, Front Porch, Porch, Rear Porch
Garage No
Private Pool No
Building
Lot Description Back Yard, Cleared, Few Trees, Front Yard, Interior Lot, Landscaped, Level, Rectangular Lot
Faces Take Falls of Neuse North make a right on Dunn and go straight to round about and exit on Dunn and make a left on Cokesbury and the property is on the left. There is also parking in the rear of the property.
Story 2
Foundation Permanent
Sewer Public Sewer
Water Public
Architectural Style Craftsman
Level or Stories 2
Structure Type Fiber Cement
New Construction No
Schools
Elementary Schools Wake - Abbotts Creek
Middle Schools Wake - Wakefield
High Schools Wake - Wakefield
Others
HOA Fee Include Insurance,Maintenance Grounds,Road Maintenance
Senior Community false
Tax ID 1728.02795633.000
Special Listing Condition Standard
Read Less Info
Want to know what your home might be worth? Contact us for a FREE valuation!

Our team is ready to help you sell your home for the highest possible price ASAP

"My job is to find and attract mastery-based agents to the office, protect the culture, and make sure everyone is happy! "

