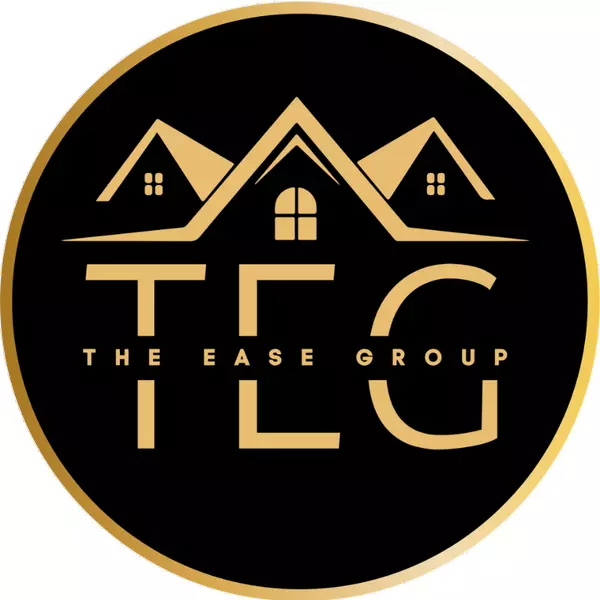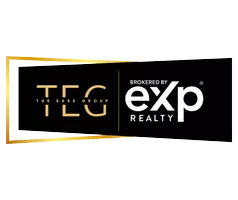Bought with EXP Realty LLC
$360,000
$349,900
2.9%For more information regarding the value of a property, please contact us for a free consultation.
3 Beds
2 Baths
1,471 SqFt
SOLD DATE : 07/28/2025
Key Details
Sold Price $360,000
Property Type Single Family Home
Sub Type Single Family Residence
Listing Status Sold
Purchase Type For Sale
Square Footage 1,471 sqft
Price per Sqft $244
Subdivision Frazier Forest
MLS Listing ID 10083554
Sold Date 07/28/25
Style Site Built
Bedrooms 3
Full Baths 2
HOA Y/N No
Abv Grd Liv Area 1,471
Year Built 1990
Annual Tax Amount $2,343
Lot Size 10,018 Sqft
Acres 0.23
Property Sub-Type Single Family Residence
Source Triangle MLS
Property Description
Back on the market through no fault of seller. Nestled at the back of a quiet subdivision on a peaceful cul-de-sac, this charming 3-bedroom, 2-bath ranch home offers the perfect blend of comfort and convenience. The family room features a lovely white brick fireplace, creating a warm and inviting atmosphere. The kitchen and breakfast nook provide a cozy space for preparing meals and enjoying casual dining. The large primary suite is a true retreat, complete with a private bath and walk-in closet. Two additional generously sized bedrooms offer plenty of space for family or guests. The large backyard, which backs up to serene woods, is perfect for outdoor activities or relaxation, and the deck provides an ideal spot for enjoying the peaceful surroundings. This home is ideally located close to I-85 and I-885, offering easy access for commuting. It's a must-see for those seeking a tranquil yet accessible retreat in a fantastic neighborhood.
Location
State NC
County Durham
Direction Take Glenwood/US 70 North for 16 miles, take a right onto Sherron Rd, in .2 miles take a left onto S Mineral Springs Rd, in 2.5 miles turn left onto Wake Forest Highway, in .6 miles turn right onto Clayton Rd, in 1.3 miles turn right onto Glenrose Dr, take the first right onto Stanwood St, then turn left onto Goldendale Dr, your new home will be at the end of the cut de sac on your left.
Rooms
Bedroom Description Primary Bedroom, Bedroom 2, Bedroom 3, Entrance Hall, Living Room, Kitchen, Dining Room
Other Rooms [{"RoomType":"Primary Bedroom", "RoomKey":"20250321135121435163000000", "RoomDescription":null, "RoomWidth":16.6, "RoomLevel":"Main", "RoomDimensions":"13.9 x 16.6", "RoomLength":13.9}, {"RoomType":"Bedroom 2", "RoomKey":"20250321135121454999000000", "RoomDescription":null, "RoomWidth":12.6, "RoomLevel":"Main", "RoomDimensions":"15.6 x 12.6", "RoomLength":15.6}, {"RoomType":"Bedroom 3", "RoomKey":"20250321135121474607000000", "RoomDescription":null, "RoomWidth":10.5, "RoomLevel":"Main", "RoomDimensions":"15.6 x 10.5", "RoomLength":15.6}, {"RoomType":"Entrance Hall", "RoomKey":"20250321135121494512000000", "RoomDescription":null, "RoomWidth":11.9, "RoomLevel":"Main", "RoomDimensions":"5.5 x 11.9", "RoomLength":5.5}, {"RoomType":"Living Room", "RoomKey":"20250321135121514410000000", "RoomDescription":null, "RoomWidth":12.1, "RoomLevel":"Main", "RoomDimensions":"18.1 x 12.1", "RoomLength":18.1}, {"RoomType":"Kitchen", "RoomKey":"20250321135121534745000000", "RoomDescription":null, "RoomWidth":9.11, "RoomLevel":"Main", "RoomDimensions":"12.11 x 9.11", "RoomLength":12.11}, {"RoomType":"Dining Room", "RoomKey":"20250321135121554839000000", "RoomDescription":null, "RoomWidth":9.11, "RoomLevel":"Main", "RoomDimensions":"9.3 x 9.11", "RoomLength":9.3}]
Basement Crawl Space
Interior
Heating Central
Cooling Central Air
Flooring Carpet, Hardwood, Linoleum
Appliance Dishwasher, Electric Range
Laundry Laundry Closet
Exterior
Garage Spaces 2.0
View Y/N Yes
Roof Type Shingle
Porch Deck, Front Porch
Garage Yes
Private Pool No
Building
Faces Take Glenwood/US 70 North for 16 miles, take a right onto Sherron Rd, in .2 miles take a left onto S Mineral Springs Rd, in 2.5 miles turn left onto Wake Forest Highway, in .6 miles turn right onto Clayton Rd, in 1.3 miles turn right onto Glenrose Dr, take the first right onto Stanwood St, then turn left onto Goldendale Dr, your new home will be at the end of the cut de sac on your left.
Story 1
Foundation Block
Sewer Public Sewer
Water Public
Architectural Style Ranch
Level or Stories 1
Structure Type Vinyl Siding
New Construction No
Schools
Elementary Schools Durham - Glenn
Middle Schools Durham - Neal
High Schools Durham - Southern
Others
Senior Community false
Tax ID 0851097991
Special Listing Condition Standard
Read Less Info
Want to know what your home might be worth? Contact us for a FREE valuation!

Our team is ready to help you sell your home for the highest possible price ASAP

"My job is to find and attract mastery-based agents to the office, protect the culture, and make sure everyone is happy! "

